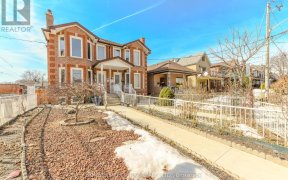


Welcome to 134 Beaver Terrace. This beautiful home features 3 large bedrooms and is located in the heart of Davenport Village. Enjoy amazing views of the Toronto skyline with a large lot perfect for entertaining inside or out. Open concept living & dining room feature lots of natural light. Bright and cheery spacious open concept eat in...
Welcome to 134 Beaver Terrace. This beautiful home features 3 large bedrooms and is located in the heart of Davenport Village. Enjoy amazing views of the Toronto skyline with a large lot perfect for entertaining inside or out. Open concept living & dining room feature lots of natural light. Bright and cheery spacious open concept eat in kitchen overlooking private fenced in backyard with walkout balcony; a beautiful grassy oasis and large patio. Features a built in garage plus private driveway, finished basement with screening room or bedroom option, bathroom, and separate entrances allowing the option for additional income with a basement tenant. Large master bedroom with custom built-in closets. Two additional bedrooms with large windows and lots of natural light. Either additional bedroom would be perfect for a home office. Elegant renovated upstairs bathroom features smart toilet with heated seat and bidet, heated towel rack, glass bath/shower with rain maker, double vanity. Lots of storage. Short walk to shops, TTC, lots of great dining options, parks and recreation. A beautiful, well-built home with elegant touches in a quiet neighbourhood, steps to Toronto's coolest street, Geary Ave. Basement Screening Room, Attached Garage, Finished Basement with separate entrance and the potential for rental income, private fenced in backyard, gas line for BBQ.
Property Details
Size
Parking
Build
Heating & Cooling
Utilities
Rooms
Living
15′7″ x 9′8″
Dining
10′5″ x 9′10″
Kitchen
11′1″ x 7′1″
Breakfast
15′10″ x 9′6″
Rec
16′8″ x 16′2″
Prim Bdrm
6′6″ x 14′8″
Ownership Details
Ownership
Taxes
Source
Listing Brokerage
For Sale Nearby
Sold Nearby

- 1,100 - 1,500 Sq. Ft.
- 4
- 2

- 4
- 3

- 3000 Sq. Ft.
- 4
- 5

- 4
- 2

- 1,100 - 1,500 Sq. Ft.
- 4
- 2

- 3
- 3

- 3
- 2

- 2,000 - 2,500 Sq. Ft.
- 4
- 5
Listing information provided in part by the Toronto Regional Real Estate Board for personal, non-commercial use by viewers of this site and may not be reproduced or redistributed. Copyright © TRREB. All rights reserved.
Information is deemed reliable but is not guaranteed accurate by TRREB®. The information provided herein must only be used by consumers that have a bona fide interest in the purchase, sale, or lease of real estate.








