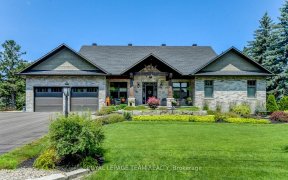


This spectacular 3-acre estate features an incredible custom home on gorgeous landscaped grounds with 264 feet of waterfront & 2 boat slips.This property offers superb indoor & outdoor space. Lounge around the gunite pool & spa while taking in river views. Floor-to-ceiling windows offer unobstructed views from any point on the main level....
This spectacular 3-acre estate features an incredible custom home on gorgeous landscaped grounds with 264 feet of waterfront & 2 boat slips.This property offers superb indoor & outdoor space. Lounge around the gunite pool & spa while taking in river views. Floor-to-ceiling windows offer unobstructed views from any point on the main level. This west-facing vantage provides spectacular sunset views. With 2 gas fireplaces, the great room & dining room form the heart of this impressive residence. The kitchen features a gas fireplace & is finished w/ custom cabinets & granite counters. Patio doors offer convenient access to the wraparound deck & backyard oasis. The master bedroom features floor-to-ceiling windows, access to the deck & ensuite bathroom w/ custom closets. 2 other bedrooms & a full bathroom complete the main floor. The walkout lower level is an entertainer's paradise anchored by a wood-burning fireplace. A 4th bedroom, indoor hot tub & exercise room complete the lower level.
Property Details
Size
Parking
Lot
Build
Rooms
Foyer
8′6″ x 13′0″
Living/Dining
33′9″ x 34′9″
Kitchen
21′4″ x 33′10″
Laundry Rm
7′8″ x 10′2″
Partial Bath
Bathroom
Primary Bedrm
14′10″ x 21′3″
Ownership Details
Ownership
Taxes
Source
Listing Brokerage
For Sale Nearby
Sold Nearby

- 3
- 3

- 4
- 6

- 4
- 3

- 5000 Sq. Ft.
- 4
- 4

- 3
- 3

- 3
- 3

- 4
- 6

- 1,100 - 1,500 Sq. Ft.
- 2
- 3
Listing information provided in part by the Ottawa Real Estate Board for personal, non-commercial use by viewers of this site and may not be reproduced or redistributed. Copyright © OREB. All rights reserved.
Information is deemed reliable but is not guaranteed accurate by OREB®. The information provided herein must only be used by consumers that have a bona fide interest in the purchase, sale, or lease of real estate.








