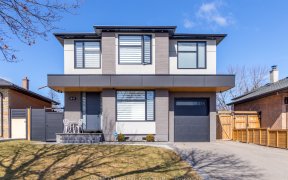
1338 Canvey Crescent
Canvey Crescent, Clarkson, Mississauga, ON, L5J 1S1



True Pride Of Ownership, This Beautiful Maintained Second-Owner 3-Bed, 3-Bath Raised Bungalow Home Shines With Brightness & Cleanliness. Located In Clarkson With A Massive Front & Backyard. Featuring The Following Updates: Open Concept Main Floor, Custom Kitchen(2016), Main Level Floors(2016) Main Floor Windows(2016) Roof(2020) Main...
True Pride Of Ownership, This Beautiful Maintained Second-Owner 3-Bed, 3-Bath Raised Bungalow Home Shines With Brightness & Cleanliness. Located In Clarkson With A Massive Front & Backyard. Featuring The Following Updates: Open Concept Main Floor, Custom Kitchen(2016), Main Level Floors(2016) Main Floor Windows(2016) Roof(2020) Main Washroom(2017), Closets, Skylights, Custom Office Furniture, Custom Bedroom/Closet Doors. Enjoy Privacy With A Gated Parking Area, Fully Fenced Yard Ideal For A Seasonal Pool. Backyard Vegetable Garden & A Gazebo For Outdoor Relaxation. Professional Wood Smoker Invites Culinary Adventures. Ample Space For Entertaining Which Is Effortless In This Spacious Haven, With Ample Room For Gatherings Both Indoors And Out. Picture-Perfect Moments Await, Whether Lounging Or Harvesting Fresh Produce From The Garden, Or Hosting Barbecue Feasts Under The Stars, This House Is For You. Don't Miss This Amazing Opportunity To Own This Beauty & Call It Home. Families Will Appreciate Its Proximity To A Shopping Plaza, Reputable Schools, Parks, Community Center, Quick Access To The Nearby Highway (QEW) & A Short Drive To Lake Ontario.
Property Details
Size
Parking
Build
Heating & Cooling
Utilities
Rooms
Living
11′11″ x 15′2″
Dining
12′1″ x 17′0″
Kitchen
12′1″ x 17′0″
Prim Bdrm
10′0″ x 11′3″
2nd Br
8′10″ x 11′4″
3rd Br
7′9″ x 10′0″
Ownership Details
Ownership
Taxes
Source
Listing Brokerage
For Sale Nearby
Sold Nearby

- 700 - 1,100 Sq. Ft.
- 3
- 2

- 4
- 2

- 3
- 2

- 700 - 1,100 Sq. Ft.
- 3
- 2

- 1,100 - 1,500 Sq. Ft.
- 3
- 2

- 3
- 2

- 5
- 3

- 1,500 - 2,000 Sq. Ft.
- 3
- 2
Listing information provided in part by the Toronto Regional Real Estate Board for personal, non-commercial use by viewers of this site and may not be reproduced or redistributed. Copyright © TRREB. All rights reserved.
Information is deemed reliable but is not guaranteed accurate by TRREB®. The information provided herein must only be used by consumers that have a bona fide interest in the purchase, sale, or lease of real estate.







