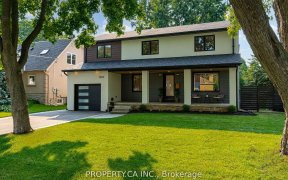


4 Bedroom Custom Built Home On 76 Foot Wide Lot In Desired Applewood Acres. Main Floor Has Been Extended To Include 4th Bdrm/Office, A Spacious Eat In Kitchen , Family Room With Wood Stove, And Multiple Walk Outs To Private Backyard Oasis. Finished Lower Level With Stone Fireplace. Easily Walkable To Shopping , Schools, And Only Minutes...
4 Bedroom Custom Built Home On 76 Foot Wide Lot In Desired Applewood Acres. Main Floor Has Been Extended To Include 4th Bdrm/Office, A Spacious Eat In Kitchen , Family Room With Wood Stove, And Multiple Walk Outs To Private Backyard Oasis. Finished Lower Level With Stone Fireplace. Easily Walkable To Shopping , Schools, And Only Minutes From Sherway Gardens And Major Highways. Fridge, Stove, Dishwasher, Washer, Dryer, Light Fixtures,(Exclude Dinette And Living Room) Window Coverings, Furnace, Central Air, Hot Water Tank, Pool And Related Equipment.
Property Details
Size
Parking
Build
Rooms
Living
11′11″ x 16′0″
Family
13′5″ x 21′3″
Kitchen
10′11″ x 13′11″
Breakfast
7′0″ x 10′0″
4th Br
9′0″ x 11′11″
Br
10′2″ x 15′7″
Ownership Details
Ownership
Taxes
Source
Listing Brokerage
For Sale Nearby
Sold Nearby

- 3
- 2

- 3
- 3

- 3,500 - 5,000 Sq. Ft.
- 4
- 5

- 4
- 2

- 3
- 2

- 1,100 - 1,500 Sq. Ft.
- 2
- 2

- 5000 Sq. Ft.
- 5
- 6

- 2,000 - 2,500 Sq. Ft.
- 4
- 4
Listing information provided in part by the Toronto Regional Real Estate Board for personal, non-commercial use by viewers of this site and may not be reproduced or redistributed. Copyright © TRREB. All rights reserved.
Information is deemed reliable but is not guaranteed accurate by TRREB®. The information provided herein must only be used by consumers that have a bona fide interest in the purchase, sale, or lease of real estate.








