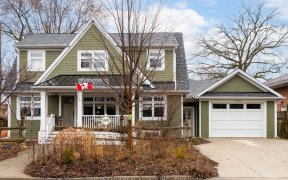
1336 Alexandra Ave
Alexandra Ave, Lakeview, Mississauga, ON, L5E 2A6



Beautiful Custom Built Home With In-Law Suite On Premium 298 Foot Lot In Sought After Area Of Lakeview. Spacious Open Concept Kitchen/Family Room With Quartz Countertops, Over Sized Island/Breakfast Bar With Stainless Steel Appliances. Sliding Doors To Rear Deck/Yard Off Of Family Room, Cozy Corner Fp And Hardwood Floors. Open Concept...
Beautiful Custom Built Home With In-Law Suite On Premium 298 Foot Lot In Sought After Area Of Lakeview. Spacious Open Concept Kitchen/Family Room With Quartz Countertops, Over Sized Island/Breakfast Bar With Stainless Steel Appliances. Sliding Doors To Rear Deck/Yard Off Of Family Room, Cozy Corner Fp And Hardwood Floors. Open Concept Dining Room/Living Room With French Doors And Hardwood Floors. Main Floor Laundry And Washroom. Spacious Entry Way. Inside Entry To Oversized Garage. Second Level Features Bedrooms/3 Bathrooms.
Property Details
Size
Parking
Build
Rooms
Living
11′11″ x 15′5″
Dining
11′11″ x 15′11″
Kitchen
18′8″ x 28′3″
Breakfast
18′8″ x 28′3″
Family
18′8″ x 28′3″
Prim Bdrm
16′6″ x 16′11″
Ownership Details
Ownership
Taxes
Source
Listing Brokerage
For Sale Nearby
Sold Nearby

- 3
- 2

- 2,500 - 3,000 Sq. Ft.
- 3
- 4

- 5
- 5

- 3
- 2

- 1,100 - 1,500 Sq. Ft.
- 4
- 2

- 4
- 1

- 1,100 - 1,500 Sq. Ft.
- 3
- 3

- 3
- 3
Listing information provided in part by the Toronto Regional Real Estate Board for personal, non-commercial use by viewers of this site and may not be reproduced or redistributed. Copyright © TRREB. All rights reserved.
Information is deemed reliable but is not guaranteed accurate by TRREB®. The information provided herein must only be used by consumers that have a bona fide interest in the purchase, sale, or lease of real estate.







