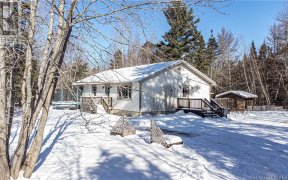


Beautifully designed Sprawling Bungalow situated on just over 2 acres. Open-Concept layout designed for both comfort & entertaining, featuring soaring vaulted ceilings, large windows flood space with natural light, and cozy wood-burning stove as focal point in living area.Gourmet kitchen, boasting huge island and sleek quartz countertops.... Show More
Beautifully designed Sprawling Bungalow situated on just over 2 acres. Open-Concept layout designed for both comfort & entertaining, featuring soaring vaulted ceilings, large windows flood space with natural light, and cozy wood-burning stove as focal point in living area.Gourmet kitchen, boasting huge island and sleek quartz countertops. Open shelving adds modern touch, while walk-in pantry provides ample storage. Adjoining dining area with sliding doors that lead to covered patio, seamlessly blending indoor and outdoor living. Thoughtfully designed split-bedroom layout ensures privacy, primary suite positioned on one side of the home and the additional two bedrooms and main bath on the other. Primary suite featuring tray ceiling, large windows, impressive walk-in closet that connects directly to laundry room for ultimate convenience. Spa-like ensuite includes glass-enclosed rainfall shower, double vanity, and stunning red freestanding soaking tub. Entrance from garage offers mudroom area and half-bath. Equipped with forced air heating & central air conditioning, ensuring year-round comfort. Step outside to enjoy an expansive outdoor living space. Oversized attached garage is standout feature with heat pump, offering not only ample parking but also bar area. Peaceful setting yet just minutes from Fredericton and Oromocto. (id:54626)
Additional Media
View Additional Media
Property Details
Size
Parking
Build
Heating & Cooling
Utilities
Rooms
Bath (# pieces 1-6)
8′1″ x 8′1″
Bedroom
12′1″ x 10′11″
Bedroom
12′0″ x 13′2″
Pantry
8′8″ x 5′7″
Laundry room
10′9″ x 9′2″
Other
10′9″ x 11′10″
Ownership Details
Ownership
Book A Private Showing
For Sale Nearby
The trademarks REALTOR®, REALTORS®, and the REALTOR® logo are controlled by The Canadian Real Estate Association (CREA) and identify real estate professionals who are members of CREA. The trademarks MLS®, Multiple Listing Service® and the associated logos are owned by CREA and identify the quality of services provided by real estate professionals who are members of CREA.





