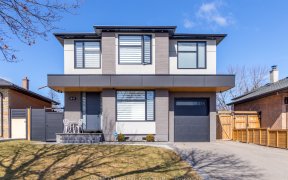
1332 Canvey Crescent
Canvey Crescent, Clarkson, Mississauga, ON, L5J 1S1



Welcome to 1332 Canvey Crescent, located in a highly sought after community in Mississauga! This charming 2 plus 1 bedroom, two bathroom home offers plenty of space for family, and is filled with plenty of natural light. Enjoy hardwood floors, a cozy wood burning fire place in the main floor living room, and a gas fire place and wet bar...
Welcome to 1332 Canvey Crescent, located in a highly sought after community in Mississauga! This charming 2 plus 1 bedroom, two bathroom home offers plenty of space for family, and is filled with plenty of natural light. Enjoy hardwood floors, a cozy wood burning fire place in the main floor living room, and a gas fire place and wet bar in the basement, perfect for entertaining. The large, fully fenced yard features beautiful foliage and perennial gardens, ideal for outdoor enjoyment. With a one car garage with a designated work bench area, close proximity to transit, schools, and shopping, this home has it all! Don't miss out on this fantastic opportunity to live in such a wonderful community.
Property Details
Size
Parking
Build
Heating & Cooling
Utilities
Rooms
Kitchen
9′1″ x 12′9″
Living
7′10″ x 24′4″
Dining
7′11″ x 11′2″
Prim Bdrm
10′11″ x 20′3″
2nd Br
11′3″ x 8′9″
Bathroom
4′11″ x 8′9″
Ownership Details
Ownership
Taxes
Source
Listing Brokerage
For Sale Nearby
Sold Nearby

- 1,100 - 1,500 Sq. Ft.
- 4
- 3

- 4
- 2

- 3
- 2

- 700 - 1,100 Sq. Ft.
- 3
- 2

- 1,100 - 1,500 Sq. Ft.
- 3
- 2

- 3
- 2

- 5
- 3

- 1,500 - 2,000 Sq. Ft.
- 3
- 2
Listing information provided in part by the Toronto Regional Real Estate Board for personal, non-commercial use by viewers of this site and may not be reproduced or redistributed. Copyright © TRREB. All rights reserved.
Information is deemed reliable but is not guaranteed accurate by TRREB®. The information provided herein must only be used by consumers that have a bona fide interest in the purchase, sale, or lease of real estate.







