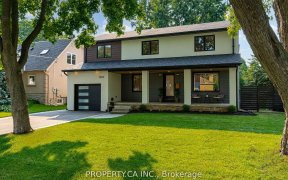


Better Than New Side-Split Home Meticulously Maintained. Fully Renovated From Top To Bottom With A New Addition Of Approx-1000 Sq Ft. New Mod Kitchen With Granite Counter Top & Central Island. New Big Family Room With Gas Fireplace&W/O To Lovely Garden-Master Bed-Room With A New 5Pc Ensuit-Main Flr, High Ceilings Pot-Lights & Crown...
Better Than New Side-Split Home Meticulously Maintained. Fully Renovated From Top To Bottom With A New Addition Of Approx-1000 Sq Ft. New Mod Kitchen With Granite Counter Top & Central Island. New Big Family Room With Gas Fireplace&W/O To Lovely Garden-Master Bed-Room With A New 5Pc Ensuit-Main Flr, High Ceilings Pot-Lights & Crown Moulding. Bmst Professionally Finished. The Garage Accommodates 2 Cars. The Backyard Is Is A Peaceful Oasis During Warmer Months. Easy Access To Highway, Great Schools And Local Shoppings. Pipes Ready 4 A Second Kit On Bsmt Elf,Cac,Fridge,Stove,Dishwasher,Washer&Dryer,Microwave,Window Coverings,Undrgrnd Sprinkler Systm,Egdo W/ Remote,Central Vacuum,Elc Smoke Detectors,Tool Shed,Bbq Stone Fireplace&Steel Gazebo, Furnace(R)$81.50,Hwt(R)$46.60-Till April 2026
Property Details
Size
Parking
Rooms
Living
21′3″ x 13′1″
Dining
9′6″ x 11′9″
Kitchen
11′9″ x 15′9″
Family
17′4″ x 20′12″
Prim Bdrm
14′7″ x 24′3″
2nd Br
10′9″ x 14′5″
Ownership Details
Ownership
Taxes
Source
Listing Brokerage
For Sale Nearby
Sold Nearby

- 3
- 2

- 1,100 - 1,500 Sq. Ft.
- 3
- 2

- 3,500 - 5,000 Sq. Ft.
- 4
- 5

- 4
- 1

- 3
- 2

- 4
- 2

- 3
- 2

- 8
- 8
Listing information provided in part by the Toronto Regional Real Estate Board for personal, non-commercial use by viewers of this site and may not be reproduced or redistributed. Copyright © TRREB. All rights reserved.
Information is deemed reliable but is not guaranteed accurate by TRREB®. The information provided herein must only be used by consumers that have a bona fide interest in the purchase, sale, or lease of real estate.








