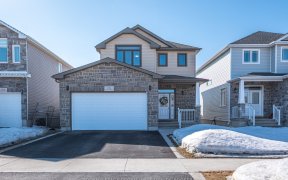
1330 Grace Ave
Grace Ave, Midland Park, Kingston, ON, K7P 0B9



Discover this stunning former model home by Greene Homes, offering over 2,300 sq. ft. of luxurious finished living space in a fantastic neighbourhood! The main level boasts 9-footceilings throughout, with a striking 10-foot cathedral ceiling in the living room, amazing kitchen area with dining space leading to the huge deck and lovely...
Discover this stunning former model home by Greene Homes, offering over 2,300 sq. ft. of luxurious finished living space in a fantastic neighbourhood! The main level boasts 9-footceilings throughout, with a striking 10-foot cathedral ceiling in the living room, amazing kitchen area with dining space leading to the huge deck and lovely fully fenced yard. Finishing off the main floor, you will find two spacious bedrooms, including a primary suite with an incredible custom designed ensuite and huge closet organizers with dressing area. There is also a gorgeous second bedroom with a beautifully designed main bathroom. Fully upgraded with a modern flair from top to bottom, this home also includes a finished basement with a cozy gas fireplace, gym area, additional bedroom, custom bar entertainment space, office area and another gorgeous bathroom! Outside, enjoy four-car parking and a double car garage. Incredible private backyard with large deck! This exceptional, move-in ready property has a long list of upgrades & updates, but truly has all you could ever want & need!!
Property Details
Size
Parking
Lot
Build
Heating & Cooling
Utilities
Ownership Details
Ownership
Taxes
Source
Listing Brokerage
For Sale Nearby
Sold Nearby

- 3
- 1

- 2,500 - 3,000 Sq. Ft.
- 4
- 3

- 1,100 - 1,500 Sq. Ft.
- 4
- 2

- 4
- 3

- 4
- 2

- 3
- 2

- 4
- 4

- 2,000 - 2,500 Sq. Ft.
- 3
- 2
Listing information provided in part by the Toronto Regional Real Estate Board for personal, non-commercial use by viewers of this site and may not be reproduced or redistributed. Copyright © TRREB. All rights reserved.
Information is deemed reliable but is not guaranteed accurate by TRREB®. The information provided herein must only be used by consumers that have a bona fide interest in the purchase, sale, or lease of real estate.







