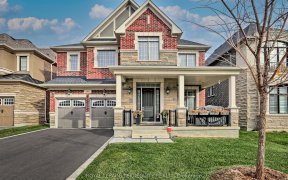


Welcome To 133 Kleinburg Summit Way, A Stunning & Spacious 4 Bedroom,3 Bathroom Home That Exudes Modern Elegance.This Exquisite Property Boasts High-End Features And Thoughtful Design Throughout.As You Enter, You'll Be Greeted By The Grandeur Of 9' Smooth Ceilings, Creating An Open And Inviting Ambiance.The 2nd Flr Continues This...
Welcome To 133 Kleinburg Summit Way, A Stunning & Spacious 4 Bedroom,3 Bathroom Home That Exudes Modern Elegance.This Exquisite Property Boasts High-End Features And Thoughtful Design Throughout.As You Enter, You'll Be Greeted By The Grandeur Of 9' Smooth Ceilings, Creating An Open And Inviting Ambiance.The 2nd Flr Continues This Impressive Height With Its Own 9' Ceilings, Adding To The Sense Of Space And Luxury Along With The Convinces Of its 2nd Flr Laundry.The Heart Of This Home Is Undoubtedly The Upgraded Chef's Kitchen.It's A Culinary Enthusiast's Dream Come True,With An Oversized Island That Offers Ample Space For Meal Preparation And Entertainment. The Stylish Quartz Counters & Marble Backsplash Being Overlooked By The Living Rm With Its Gas Fireplace,Adding A Touch Of Sophistication To The Space Making It A Focal Point For Gatherings And Daily Family Meals Alike.With Its Thoughtful Layout, Luxurious Features, And Prime Location,133 Kleinburg Summit Way Offers A Dream Lifestyle! S/S Fridge, Stove, Hood Range, B/I Microwave, B/I Dishwasher, Washer & Dryer. All Elfs, All Window Coverings. B/I Speakers, Security System W/ 5 Cameras, 200 A Pnl, 9' Ceiling On 2nd Floor, 10' Ceilings In Primary Room. Gas Fireplace.
Property Details
Size
Parking
Build
Heating & Cooling
Utilities
Rooms
Foyer
4′3″ x 8′1″
Kitchen
10′11″ x 12′0″
Breakfast
10′11″ x 12′3″
Family
10′11″ x 12′3″
Dining
10′11″ x 12′0″
Prim Bdrm
11′8″ x 14′1″
Ownership Details
Ownership
Taxes
Source
Listing Brokerage
For Sale Nearby
Sold Nearby

- 3
- 3

- 4
- 4

- 3100 Sq. Ft.
- 4
- 4

- 6
- 5

- 3,500 - 5,000 Sq. Ft.
- 4
- 4

- 2,000 - 2,500 Sq. Ft.
- 4
- 4

- 2,500 - 3,000 Sq. Ft.
- 4
- 4

- 4
- 5
Listing information provided in part by the Toronto Regional Real Estate Board for personal, non-commercial use by viewers of this site and may not be reproduced or redistributed. Copyright © TRREB. All rights reserved.
Information is deemed reliable but is not guaranteed accurate by TRREB®. The information provided herein must only be used by consumers that have a bona fide interest in the purchase, sale, or lease of real estate.








