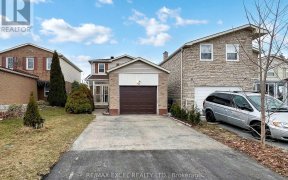


Perfect Family Home in Highly Sought After Milliken Community! Finished Top to Bottom with 2,700 + Square Feet of Total Finished Living Space! Bright & Spacious Main Floor w/ Updated Modern Kitchen, Formal Dining Room, Fireplace & Bonus Front Seating Room easily Used as Office or Kids Play Room! Kitchen Boasts; Large Pantry Wall,...
Perfect Family Home in Highly Sought After Milliken Community! Finished Top to Bottom with 2,700 + Square Feet of Total Finished Living Space! Bright & Spacious Main Floor w/ Updated Modern Kitchen, Formal Dining Room, Fireplace & Bonus Front Seating Room easily Used as Office or Kids Play Room! Kitchen Boasts; Large Pantry Wall, Stainless Steel Appliances, Backsplash, Quartz Countertops & Custom Island! All Four (4) Spacious Bedrooms. Primary Bedroom with Ensuite Bath & Large Walk In Closet. Finished Basement w/ Large Rec Room, Bedroom, Full Bathroom & Kitchenette. Fully Fenced Yard with Large Deck right off the family room - perfect for entertaining! AAA Location! Steps to Transit, Shopping, Parks & Top Rated Schools! Well-connected to TTC, a short ride to Milliken GO & major Highways 401/407/DVP
Property Details
Size
Parking
Build
Heating & Cooling
Utilities
Rooms
Family
16′0″ x 11′5″
Kitchen
15′9″ x 9′10″
Dining
11′7″ x 10′2″
Laundry
6′0″ x 8′0″
Living
15′9″ x 10′6″
Prim Bdrm
15′9″ x 13′1″
Ownership Details
Ownership
Taxes
Source
Listing Brokerage
For Sale Nearby
Sold Nearby

- 4
- 3

- 5
- 3

- 5
- 3

- 5
- 4

- 1,100 - 1,500 Sq. Ft.
- 4
- 3

- 4
- 3

- 3
- 3

- 5
- 3
Listing information provided in part by the Toronto Regional Real Estate Board for personal, non-commercial use by viewers of this site and may not be reproduced or redistributed. Copyright © TRREB. All rights reserved.
Information is deemed reliable but is not guaranteed accurate by TRREB®. The information provided herein must only be used by consumers that have a bona fide interest in the purchase, sale, or lease of real estate.








