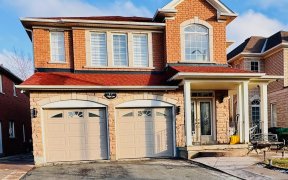
133 Cadillac Crescent
Cadillac Crescent, Fletcher's Meadow, Brampton, ON, L7A 3B3



Meticulously Maintained Home Situated In Quiet Fletchers Meadow Neighborhood, Clean Line, Modern Property. Step Inside This Beautiful Home, A Soaring 17 Ft Grand Foyer & Fall In Love W/ Its Open Spaces. From The Moment You Enter, This Home Is Nothing Short Of AMAZING. Beyond The Entryway Flows Into A Luminous, Combined Living & Dining...
Meticulously Maintained Home Situated In Quiet Fletchers Meadow Neighborhood, Clean Line, Modern Property. Step Inside This Beautiful Home, A Soaring 17 Ft Grand Foyer & Fall In Love W/ Its Open Spaces. From The Moment You Enter, This Home Is Nothing Short Of AMAZING. Beyond The Entryway Flows Into A Luminous, Combined Living & Dining Area. Kitchen Is Equipped W/ S/S Appliances. Upstairs You'll Have The Master BR W/ His & Her Closet & 4Pc Ensuite. 3 More Decent Sized Bedrooms For Your Growing Family. Completing This Residence Is A 2-BR Basement W/ A Side Entrance. This Home Also Comes W A 2 Car Garage. Make Your Dream A Reality & Schedule A Tour!!
Property Details
Size
Parking
Build
Heating & Cooling
Utilities
Rooms
Living
13′2″ x 20′12″
Dining
13′2″ x 20′12″
Family
11′8″ x 16′11″
Kitchen
8′8″ x 14′2″
Breakfast
11′8″ x 14′2″
Prim Bdrm
12′11″ x 17′11″
Ownership Details
Ownership
Taxes
Source
Listing Brokerage
For Sale Nearby

- 5
- 3
Sold Nearby

- 6
- 4

- 6
- 4

- 3
- 3

- 6
- 4

- 6
- 4

- 4
- 4

- 4
- 3

- 1,100 - 1,500 Sq. Ft.
- 4
- 2
Listing information provided in part by the Toronto Regional Real Estate Board for personal, non-commercial use by viewers of this site and may not be reproduced or redistributed. Copyright © TRREB. All rights reserved.
Information is deemed reliable but is not guaranteed accurate by TRREB®. The information provided herein must only be used by consumers that have a bona fide interest in the purchase, sale, or lease of real estate.






