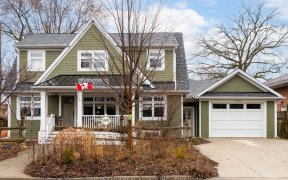
1326 Northmount Ave
Northmount Ave, Lakeview, Mississauga, ON, L5E 1Y5



Masterfully Crafted Custom Home Steps Away From Lake Ontario On A Huge 36.5 X 300' Lot. This Stunning Home Features Soaring Main Flr 11' Ceilings, Traditional-Style Finishes, A Main Floor Study & Sun-Filled Rooms Throughout. Beautiful Cabinetry Kitchen W/ Premium Appliances, And Hardwood Floors Throughout. Walk Up Basement Offers Huge...
Masterfully Crafted Custom Home Steps Away From Lake Ontario On A Huge 36.5 X 300' Lot. This Stunning Home Features Soaring Main Flr 11' Ceilings, Traditional-Style Finishes, A Main Floor Study & Sun-Filled Rooms Throughout. Beautiful Cabinetry Kitchen W/ Premium Appliances, And Hardwood Floors Throughout. Walk Up Basement Offers Huge Living Space & Living Area, 1Brs, 1Bath & W/High Ceilings, Many Windows, Perfect For Inlaws/Nanny. 5 Minute Drive To Long Branch Go, Short Walk To Schools, Community Centre. Massive Backyard With A Pond And Perennial Flowers Backed Onto A Park. 1 Fridge, 1 Stoves, 1 Dishwasher, 1 Washer, 1 Dryer, Window Coverings, Elf's
Property Details
Size
Parking
Build
Rooms
Kitchen
11′6″ x 13′7″
Dining
14′0″ x 15′3″
Living
14′1″ x 18′12″
Office
8′8″ x 19′2″
Bathroom
5′11″ x 5′6″
Prim Bdrm
14′0″ x 19′6″
Ownership Details
Ownership
Taxes
Source
Listing Brokerage
For Sale Nearby
Sold Nearby

- 5
- 2

- 1,500 - 2,000 Sq. Ft.
- 3
- 3

- 3
- 3

- 1,500 - 2,000 Sq. Ft.
- 3
- 2

- 3
- 2

- 1
- 1

- 3,500 - 5,000 Sq. Ft.
- 6
- 7

- 4
- 1
Listing information provided in part by the Toronto Regional Real Estate Board for personal, non-commercial use by viewers of this site and may not be reproduced or redistributed. Copyright © TRREB. All rights reserved.
Information is deemed reliable but is not guaranteed accurate by TRREB®. The information provided herein must only be used by consumers that have a bona fide interest in the purchase, sale, or lease of real estate.







