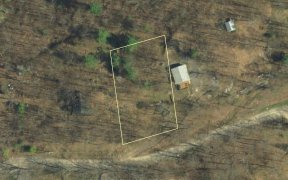


Welcome to Kennebec Shores, a stunning waterfront community ideally located between Toronto + Ottawa -Majestically framed by towering pines, offering serene privacy (not isolation) + calming tranquility, discover a newer custom designed 3 bed, 2.5 bath year round home/cottage or ideal "snowbird seasonal residence" on breathtaking 2.85...
Welcome to Kennebec Shores, a stunning waterfront community ideally located between Toronto + Ottawa -Majestically framed by towering pines, offering serene privacy (not isolation) + calming tranquility, discover a newer custom designed 3 bed, 2.5 bath year round home/cottage or ideal "snowbird seasonal residence" on breathtaking 2.85 acre lot w/249' dive-off-the-dock frontage w/superior swimming, boating + fishing on paved road to the property -Open concept design w/floor to ceiling windows making it feel you are in a virtual "tree house" providing striking views of the grounds + water -Bonus screened porch offers space to relax or entertain -Lower level w/living, bed + bath space for family + guests w/side walkout + attached garage for recreational toys -Those w/aircraft, Baker Valley Airpark is across the lake -2 min walk to Kennebec Wilderness Trails w/4 seasons of activity (hiking, birding, snowshoeing) -Call today for details, one visit is all it will take to capture your heart!
Property Details
Size
Parking
Lot
Build
Heating & Cooling
Utilities
Rooms
Bath 3-Piece
10′2″ x 4′10″
Primary Bedrm
11′3″ x 11′1″
Foyer
10′10″ x 6′5″
Mud Rm
10′1″ x 3′6″
Kitchen
11′4″ x 10′7″
Living/Dining
28′4″ x 15′6″
Ownership Details
Ownership
Taxes
Source
Listing Brokerage
For Sale Nearby
Sold Nearby

- 4
- 2

- 4
- 2

- 2
- 1

- 8
- 2

- 3
- 1

- 3
- 2

- 2
- 1

- 3
- 1
Listing information provided in part by the Ottawa Real Estate Board for personal, non-commercial use by viewers of this site and may not be reproduced or redistributed. Copyright © OREB. All rights reserved.
Information is deemed reliable but is not guaranteed accurate by OREB®. The information provided herein must only be used by consumers that have a bona fide interest in the purchase, sale, or lease of real estate.







