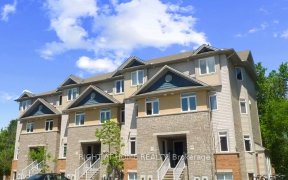


Tucked away in the heart of Carson Grove, this rare and spacious two-story home is a gem! With four bedrooms, four bathrooms, and a main-floor office, its got the perfect layout for a growing family or anyone who wants a bit of extra space. Step inside to a bright, open living space with big windows that let in a ton of natural light. The...
Tucked away in the heart of Carson Grove, this rare and spacious two-story home is a gem! With four bedrooms, four bathrooms, and a main-floor office, its got the perfect layout for a growing family or anyone who wants a bit of extra space. Step inside to a bright, open living space with big windows that let in a ton of natural light. The kitchen is a dream, with stainless steel appliances, granite countertops, and plenty of storage. There's even a main floor family room, giving you extra space to kick back or entertain. Upstairs, the primary suite is a true retreat, complete with a walk-in closet and a massive ensuite featuring a soaker tub. The fully finished basement adds even more flexibility, with a full bathroom and plenty of room for guests, a home gym, or a rec space. Outside, the backyard is a private oasis with mature trees, tons of space, and all the peace and quiet you could ask for. Plus, you're close to the LRT and everything this fantastic community has to offer
Property Details
Size
Parking
Lot
Build
Heating & Cooling
Utilities
Ownership Details
Ownership
Taxes
Source
Listing Brokerage
For Sale Nearby
Sold Nearby

- 4
- 2

- 3
- 2

- 2
- 2

- 3
- 2

- 4
- 2

- 4
- 3

- 3
- 2

- 4
- 2
Listing information provided in part by the Toronto Regional Real Estate Board for personal, non-commercial use by viewers of this site and may not be reproduced or redistributed. Copyright © TRREB. All rights reserved.
Information is deemed reliable but is not guaranteed accurate by TRREB®. The information provided herein must only be used by consumers that have a bona fide interest in the purchase, sale, or lease of real estate.








