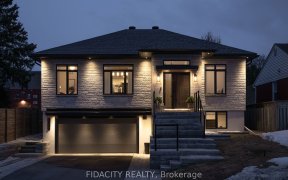


Welcome to 1323 Kingston Avenue! Located in the desirable centrally located neighbourhood of Carlington with just a few steps away from the Experimental Farm sits this great well-kept Bungalow! The hardwood floors have been recently refinished and complimented by a fresh coat of paint throughout the home. Having a 50? x 100? lot with a...
Welcome to 1323 Kingston Avenue! Located in the desirable centrally located neighbourhood of Carlington with just a few steps away from the Experimental Farm sits this great well-kept Bungalow! The hardwood floors have been recently refinished and complimented by a fresh coat of paint throughout the home. Having a 50? x 100? lot with a R2G zoning that allows for Semi Detached and Duplex development, this property is just calling out to developers and investors. Originally a 3 Bedroom, it is now a 2 Bedroom + Den however it can be easily converted back to a 3 Bedroom. The side door entrance makes for easy access to the basement and the ample parking space is a great feature when it comes to a large family! Book you showing today!
Property Details
Size
Parking
Lot
Build
Rooms
Foyer
3′3″ x 5′6″
Living Rm
18′7″ x 17′8″
Dining Rm
9′5″ x 9′2″
Den
13′4″ x 8′3″
Kitchen
10′11″ x 10′7″
Primary Bedrm
13′4″ x 11′2″
Ownership Details
Ownership
Taxes
Source
Listing Brokerage
For Sale Nearby

- 3
- 2
Sold Nearby

- 3
- 2

- 2
- 1

- 3
- 1

- 3
- 1

- 3
- 2

- 3
- 1

- 3
- 4

- 4
- 2
Listing information provided in part by the Ottawa Real Estate Board for personal, non-commercial use by viewers of this site and may not be reproduced or redistributed. Copyright © OREB. All rights reserved.
Information is deemed reliable but is not guaranteed accurate by OREB®. The information provided herein must only be used by consumers that have a bona fide interest in the purchase, sale, or lease of real estate.







