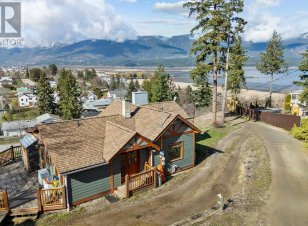


Nestled on an expansive 0.94-acre lot in the heart of Salmon Arm, this beautifully updated family home blends modern living with historic charm. Originally built in the 1940s, the home has undergone extensive renovations, making it both functional and stylish. The spacious layout features a fully renovated basement with 3 new bedrooms, a... Show More
Nestled on an expansive 0.94-acre lot in the heart of Salmon Arm, this beautifully updated family home blends modern living with historic charm. Originally built in the 1940s, the home has undergone extensive renovations, making it both functional and stylish. The spacious layout features a fully renovated basement with 3 new bedrooms, a finished laundry room, and all-new windows, doors, plumbing, and electrical systems, including 220V wiring. Modern comforts include an upgraded furnace with UV lights, a new A/C unit (installed within the last 5 years), and an oversized water heater for efficiency. Designed for seamless indoor-outdoor living, the home boasts a walkout patio from all basement bedrooms, offering easy access to the outdoors—ideal for relaxing or entertaining. An additional under-patio space by the driveway further enhances the home's appeal. Unique features include an elevator, providing mobility-friendly access to all levels— perfect for retirees or those with accessibility needs. The upstairs dining room could easily be converted into a main-floor bedroom, and the existing shop space offers potential for a carriage house with a shop below, ideal for rental income or extended family. The fully finished basement, with a separate entry, also has suite potential, making it perfect for physicians or students looking for rental income. Located just minutes from downtown, the hospital, schools, and other amenities, this prime location offers both convenience and tranquility. Cleared trees now provide lake views of Mount Ida and the Fly Hills, further enhancing the property’s appeal. With ample parking for multiple vehicles, RVs, or work equipment, and custom features like a sunroom, custom fireplace, heated floors in the downstairs bathroom, and wood-frame windows, this property is a rare find, offering space, modern upgrades, and the perfect location within city limits. (id:54626)
Additional Media
View Additional Media
Property Details
Size
Parking
Build
Heating & Cooling
Utilities
Rooms
Utility room
8′11″ x 5′6″
Primary Bedroom
14′7″ x 13′5″
Laundry room
17′7″ x 13′7″
Other
Other
Bedroom
13′5″ x 13′2″
Bedroom
12′3″ x 11′7″
Ownership Details
Ownership
Book A Private Showing
For Sale Nearby
The trademarks REALTOR®, REALTORS®, and the REALTOR® logo are controlled by The Canadian Real Estate Association (CREA) and identify real estate professionals who are members of CREA. The trademarks MLS®, Multiple Listing Service® and the associated logos are owned by CREA and identify the quality of services provided by real estate professionals who are members of CREA.









