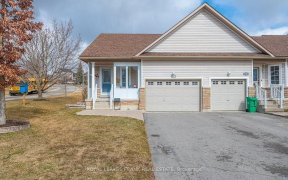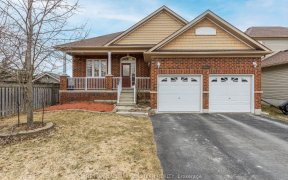
1320 Bridle Dr
Bridle Dr, Monaghan Ward, Peterborough, ON, K9J 7J8



Welcome To This One Owner Raised Bungalow, This Property Has Been Meticulously Maintained. Featuring 3 Bedrooms On The Main Floor As Well As An Office And Den, 1800 Sqft On The Main Floor, Large Living Room, Formal Dining Room, Spacious Primary Bedroom, Walk Out To Rear Deck With New Composite Decking And New Privacy Fence, Large Finished...
Welcome To This One Owner Raised Bungalow, This Property Has Been Meticulously Maintained. Featuring 3 Bedrooms On The Main Floor As Well As An Office And Den, 1800 Sqft On The Main Floor, Large Living Room, Formal Dining Room, Spacious Primary Bedroom, Walk Out To Rear Deck With New Composite Decking And New Privacy Fence, Large Finished Rec Room With Wet Bar, New Gas Fireplace, Workshop And Lots Of Storage In Basement, 2 Car Oversized Garage, New Furnace And Ac 2015, 200 Amp Service. Incl: Bi Microwave, Dishwasher, Dryer, Fridge, Stove, Washer, All Window Coverings, All Light Fixtures, Work Bench, Freezer In Basement.
Property Details
Size
Parking
Build
Rooms
Kitchen
8′7″ x 10′0″
Dining
10′0″ x 11′9″
Breakfast
7′3″ x 10′0″
Living
17′4″ x 19′11″
Office
9′6″ x 12′11″
Prim Bdrm
13′10″ x 15′3″
Ownership Details
Ownership
Taxes
Source
Listing Brokerage
For Sale Nearby
Sold Nearby

- 1,500 - 2,000 Sq. Ft.
- 4
- 4

- 4
- 2

- 5
- 2

- 3
- 3

- 1,500 - 2,000 Sq. Ft.
- 3
- 3

- 4
- 2

- 1,500 - 2,000 Sq. Ft.
- 3
- 3

- 4
- 2
Listing information provided in part by the Toronto Regional Real Estate Board for personal, non-commercial use by viewers of this site and may not be reproduced or redistributed. Copyright © TRREB. All rights reserved.
Information is deemed reliable but is not guaranteed accurate by TRREB®. The information provided herein must only be used by consumers that have a bona fide interest in the purchase, sale, or lease of real estate.







