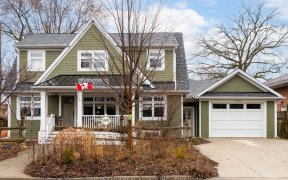
1320 Alexandra Ave
Alexandra Ave, Lakeview, Mississauga, ON, L5E 2A6



Brand New Custom Built Home In Sought After Cawthra Park Area! Approx.3600 Sf Of Finished Living Space With High Ceilings On Main & Hardwood Floors Throughout. Open Concept Kitchen W/Quartz Counters, Porcelain Backsplash & W/O To Backyard. Sunlit Upper Level Great Room With Built-In Fireplace & Large Windows. Spacious Bedrooms With 4-Pc...
Brand New Custom Built Home In Sought After Cawthra Park Area! Approx.3600 Sf Of Finished Living Space With High Ceilings On Main & Hardwood Floors Throughout. Open Concept Kitchen W/Quartz Counters, Porcelain Backsplash & W/O To Backyard. Sunlit Upper Level Great Room With Built-In Fireplace & Large Windows. Spacious Bedrooms With 4-Pc Jack & Jill Ensuite.Primary Bedroom Loft With Stunning 5-Pc Ensuite.Finished Basement With Large Rec Room & 4-Pc Bath! Stainless Steel Appliances; Separate Side Entrance With Interior Access To Garage; Upper Level Laundry Closet With Whirlpool Washer & Dryer; Gas Hook-Up For Bbq; Rough-In Cvac; Hwt [Rental]
Property Details
Size
Parking
Rooms
Family
14′6″ x 18′6″
Kitchen
14′0″ x 18′6″
Great Rm
12′7″ x 20′12″
2nd Br
12′11″ x 18′1″
3rd Br
12′11″ x 14′2″
Prim Bdrm
13′1″ x 20′12″
Ownership Details
Ownership
Taxes
Source
Listing Brokerage
For Sale Nearby
Sold Nearby

- 3
- 2

- 5
- 5

- 3,500 - 5,000 Sq. Ft.
- 6
- 5

- 3
- 2

- 1,100 - 1,500 Sq. Ft.
- 4
- 2

- 4
- 1

- 4
- 2

- 3
- 2
Listing information provided in part by the Toronto Regional Real Estate Board for personal, non-commercial use by viewers of this site and may not be reproduced or redistributed. Copyright © TRREB. All rights reserved.
Information is deemed reliable but is not guaranteed accurate by TRREB®. The information provided herein must only be used by consumers that have a bona fide interest in the purchase, sale, or lease of real estate.







