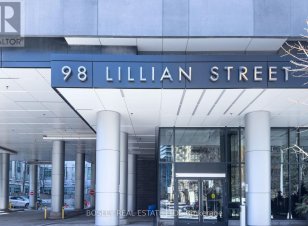
1320 - 98 Lillian St
Lillian St, Uptown, Toronto, ON, M4S 0A5



Sunlit and spacious 2-bed + den, 2-bath corner suite offers 920 sqft of functional living space, plus a massive 345 sqft wraparound balcony with lake and city views. Floor-to-ceiling windows flood the unit with natural light, while the gourmet kitchen--complete with an oversized island, breakfast bar, and generous prep space--makes... Show More
Sunlit and spacious 2-bed + den, 2-bath corner suite offers 920 sqft of functional living space, plus a massive 345 sqft wraparound balcony with lake and city views. Floor-to-ceiling windows flood the unit with natural light, while the gourmet kitchen--complete with an oversized island, breakfast bar, and generous prep space--makes hosting effortless. The primary suite features a walk-in closet and private ensuite, while the second bedroom and dedicated den provide flexibility for work or guests. Plenty of storage, so everything has a place. Unbeatable midtown location with Loblaws downstairs and no shortage of incredible places to eat, sip, and indulge. Quick access to transit (subway + future LRT), top-rated schools, parks, and trails. A safe, pet-friendly community with year-round events and top-tier amenities: pool, gym, yoga studio, BBQ area, guest suites and more. (id:54626)
Property Details
Size
Parking
Build
Heating & Cooling
Rooms
Living room
12′0″ x 18′6″
Dining room
12′0″ x 18′6″
Kitchen
6′6″ x 12′0″
Primary Bedroom
10′0″ x 10′0″
Bedroom 2
10′8″ x 10′0″
Den
7′3″ x 12′2″
Ownership Details
Ownership
Condo Fee
Book A Private Showing
Open House Schedule
SAT
29
MAR
Saturday
March 29, 2025
2:00p.m. to 4:00p.m.
SUN
30
MAR
Sunday
March 30, 2025
1:00p.m. to 3:00p.m.
For Sale Nearby
Sold Nearby

- 700 - 799 Sq. Ft.
- 2
- 2

- 600 - 699 Sq. Ft.
- 1
- 2

- 1
- 1

- 800 - 899 Sq. Ft.
- 2
- 2

- 2
- 2

- 1
- 1

- 500 - 599 Sq. Ft.
- 1
- 1

- 800 - 899 Sq. Ft.
- 2
- 2
The trademarks REALTOR®, REALTORS®, and the REALTOR® logo are controlled by The Canadian Real Estate Association (CREA) and identify real estate professionals who are members of CREA. The trademarks MLS®, Multiple Listing Service® and the associated logos are owned by CREA and identify the quality of services provided by real estate professionals who are members of CREA.








