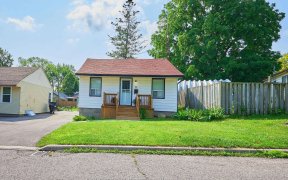


Welcome to this Immaculate & Turnkey Freehold Townhome in Prime Central Ajax Neighborhood* Freshly Painted Throughout* Smooth Ceilings on Main Floor* New Accent Wall & Pot lights in Living Room (2024)* Refinished Main Floor Hardwood (2024)* New Quartz Kitchen Counters (2024)* Primary Bedroom Features A Double Closet & 4pc Ensuite* Newer...
Welcome to this Immaculate & Turnkey Freehold Townhome in Prime Central Ajax Neighborhood* Freshly Painted Throughout* Smooth Ceilings on Main Floor* New Accent Wall & Pot lights in Living Room (2024)* Refinished Main Floor Hardwood (2024)* New Quartz Kitchen Counters (2024)* Primary Bedroom Features A Double Closet & 4pc Ensuite* Newer Furnace & AC (2021)* Finished Basement with 4th Bedroom & Full Bath (2022)* Decked Backyard with Kids' Play Structure for Family Enjoyment* Short Walk to Ajax GO Station, 4 Recreation Parks, Easy Access to 401, Short Drive to Lakeridge Health Hospital, Ajax Community Centre, Shopping, Steps to Elementary & High Schools (Public, Catholic, French & Private)* Your Journey to Home Ownership Begins Here* Don't Miss the Opportunity to Make it Your Own* S/S: Stove, Over-the-Range Microwave, Dishwasher, Fridge. Washer & Dryer. Backyard Play Structure. All ELF's & Window Coverings.
Property Details
Size
Parking
Build
Heating & Cooling
Utilities
Rooms
Living
10′4″ x 19′11″
Kitchen
8′4″ x 9′4″
Breakfast
7′11″ x 8′4″
Den
8′4″ x 10′4″
Prim Bdrm
10′3″ x 14′3″
2nd Br
9′1″ x 11′3″
Ownership Details
Ownership
Taxes
Source
Listing Brokerage
For Sale Nearby
Sold Nearby

- 4
- 3

- 1,100 - 1,500 Sq. Ft.
- 3
- 3

- 3
- 3

- 4
- 4

- 5
- 3

- 4
- 3

- 4
- 4

- 5
- 3
Listing information provided in part by the Toronto Regional Real Estate Board for personal, non-commercial use by viewers of this site and may not be reproduced or redistributed. Copyright © TRREB. All rights reserved.
Information is deemed reliable but is not guaranteed accurate by TRREB®. The information provided herein must only be used by consumers that have a bona fide interest in the purchase, sale, or lease of real estate.








