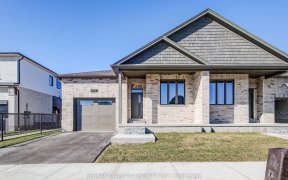


Welcome to this cozy, bright, and stylish semi-detached home with a walkout basement!Featuring three generously sized bedrooms, a 1.5-car garage, and an oversized driveway that accommodates four parking spaces, this home offers the perfect blend of comfort and practicality.The upgraded white kitchen boasts a modern island and sleek...
Welcome to this cozy, bright, and stylish semi-detached home with a walkout basement!Featuring three generously sized bedrooms, a 1.5-car garage, and an oversized driveway that accommodates four parking spaces, this home offers the perfect blend of comfort and practicality.The upgraded white kitchen boasts a modern island and sleek stainless steel appliances, seamlessly flowing into a breakfast area that opens to a massive vinyl deck built just last year. This low-maintenance deck overlooks an expansive and private backyard, enhanced with stonework completed last year, creating a serene outdoor retreat.Upstairs, the spacious primary bedroom features a 3-piece ensuite, a walk-in closet equipped with an organizer and a full-length mirrora standout feature that combines functionality and style. The other two bedrooms share a 4-piece bathroom, ensuring ample space for family or guests.Adding a touch of luxury, the entire home is adorned with high-end custom drapery, elevating the living experience in this remarkable property.
Property Details
Size
Parking
Lot
Build
Heating & Cooling
Utilities
Ownership Details
Ownership
Taxes
Source
Listing Brokerage
For Sale Nearby
Sold Nearby

- 1,100 - 1,500 Sq. Ft.
- 3
- 3

- 2,000 - 2,500 Sq. Ft.
- 5
- 4

- 2,000 - 2,500 Sq. Ft.
- 4
- 3

- 2,000 - 2,500 Sq. Ft.
- 4
- 3

- 2,000 - 2,500 Sq. Ft.
- 4
- 3

- 2,000 - 2,500 Sq. Ft.
- 4
- 3

- 3
- 2

- 1,100 - 1,500 Sq. Ft.
- 3
- 2
Listing information provided in part by the Toronto Regional Real Estate Board for personal, non-commercial use by viewers of this site and may not be reproduced or redistributed. Copyright © TRREB. All rights reserved.
Information is deemed reliable but is not guaranteed accurate by TRREB®. The information provided herein must only be used by consumers that have a bona fide interest in the purchase, sale, or lease of real estate.








