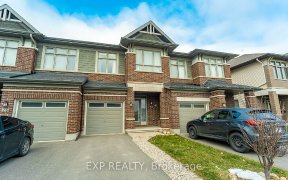
132 Pathfinder Wy
Pathfinder Wy, Riverside South - Leitrim, Ottawa, ON, K1X 0C9



Fully move-in ready approx. 3453 sqft family 4-bedroom, 3.5-bathroom detached home with a double fully insulated garage and a main-level den. Built by Richcraft before the pandemic, this Baldwin model home boasts over $200,000 in upgrades. The east-facing front yard captures the morning sun, with the majority of the roof facing...
Fully move-in ready approx. 3453 sqft family 4-bedroom, 3.5-bathroom detached home with a double fully insulated garage and a main-level den. Built by Richcraft before the pandemic, this Baldwin model home boasts over $200,000 in upgrades. The east-facing front yard captures the morning sun, with the majority of the roof facing south-west, ideal for solar panels for maximum sunlight. The tiled foyer features a new steel 42" wide door. A sunken mudroom comes complete with ample storage closets. The main level features upgraded natural maple floors, smooth 9 feet ceilings, & modern fixtures. The chef's kitchen offers upgraded cabinets, quartz countertops, extended pantry units, and stainless steel appliances overlooking the open-concept living and dining room. The gas fireplace is enhanced with upgraded stone halfway up the wall. Upstairs, the open space features maple hardwood throughout, the primary bedroom includes a luxurious five-piece ensuite bathroom and a walk-in closet. Three other bedrooms and a loft are also located on this level, with one of them having their own walk-in closet. The second-level laundry area includes an upper shelving. Both the upper and lower staircases are beautifully finished in dark maple. The full basement has a three-piece bathroom and a large open family room. The basement has an egress window to support a finished basement bedroom. The entire property is fully landscaped with white river rock and beautiful modern pavers with a seating wall at the front corner of the house fully fenced in for privacy. The backyard also includes a large gazebo and shed fully ready for family use. The house comes with a security alarm system as well as ethernet internet wiring throughout the house. The house is located adjacent to Jonathan Pitre elementary school, with a full park visible from the front porch. Conveniently walk to schools, parks, bus stops, a new shopping area, LRT line 2, and more. This house is ready for your family to enjoy!
Property Details
Size
Parking
Lot
Build
Heating & Cooling
Utilities
Ownership Details
Ownership
Taxes
Source
Listing Brokerage
For Sale Nearby

- 1,500 - 2,000 Sq. Ft.
- 2
- 3
Sold Nearby

- 3
- 4

- 4
- 4

- 4
- 4

- 2782 Sq. Ft.
- 4
- 4

- 2300 Sq. Ft.
- 3
- 3

- 4
- 3

- 3
- 3

- 3
- 3
Listing information provided in part by the Toronto Regional Real Estate Board for personal, non-commercial use by viewers of this site and may not be reproduced or redistributed. Copyright © TRREB. All rights reserved.
Information is deemed reliable but is not guaranteed accurate by TRREB®. The information provided herein must only be used by consumers that have a bona fide interest in the purchase, sale, or lease of real estate.






