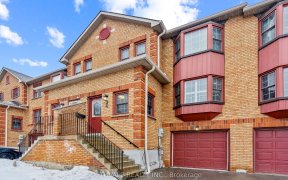


This Stunning All Brick Bungalow Is Not To Be Missed! No Sidewalks & 4 Car Parking. Gleaming Hrdwd Floors Compliments Open Concept Mn Flr Layout W/Living/Dining Rms & Lrge Four Season Rm W/W/O To Yard. Beautifully Upgraded Eat-In Kitchen W/ Breakfast Bar! Mstr Bdrm Has Closet & 3 Pc Ensuite! Fully Fin Bsmnt W/ Gas Fp, 3Pc Bath, Rec Rm, 2...
This Stunning All Brick Bungalow Is Not To Be Missed! No Sidewalks & 4 Car Parking. Gleaming Hrdwd Floors Compliments Open Concept Mn Flr Layout W/Living/Dining Rms & Lrge Four Season Rm W/W/O To Yard. Beautifully Upgraded Eat-In Kitchen W/ Breakfast Bar! Mstr Bdrm Has Closet & 3 Pc Ensuite! Fully Fin Bsmnt W/ Gas Fp, 3Pc Bath, Rec Rm, 2 Bdms & Office. Catch A Beautiful Sunset On Back Tiered Deck & Quick Walk To Park, Schools, Shops & 401 Windows 15', Furn 08', A/C 10', Roof 09', Sunroom 12', Lrge Triple Level Deck, Garden Shed 8X8.
Property Details
Size
Parking
Rooms
Living
12′11″ x 23′9″
Kitchen
8′10″ x 13′5″
Prim Bdrm
10′6″ x 15′4″
2nd Br
9′8″ x 9′10″
Laundry
8′11″ x 9′10″
Sunroom
23′9″ x 12′11″
Ownership Details
Ownership
Taxes
Source
Listing Brokerage
For Sale Nearby

- 4
- 2
Sold Nearby

- 2

- 4
- 2

- 3
- 3

- 4
- 3

- 2
- 2

- 3
- 2

- 3
- 2

- 3
- 3
Listing information provided in part by the Toronto Regional Real Estate Board for personal, non-commercial use by viewers of this site and may not be reproduced or redistributed. Copyright © TRREB. All rights reserved.
Information is deemed reliable but is not guaranteed accurate by TRREB®. The information provided herein must only be used by consumers that have a bona fide interest in the purchase, sale, or lease of real estate.







