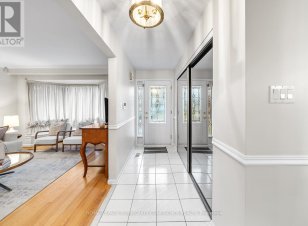
132 Meadowbank Rd
Meadowbank Rd, Etobicoke Centre, Toronto, ON, M9B 5E4



Welcome to 132 Meadowbank Rd, a fantastic picturesque family home in the highly-desired Eatonville Etobicoke neighborhood! This well-maintained, charming bungalow features a main level with gleaming hardwood floors, lovely Living & Dining rooms, an eat-in Kitchen with a Breakfast Area, stainless steel appliances & crown moulding, and 3... Show More
Welcome to 132 Meadowbank Rd, a fantastic picturesque family home in the highly-desired Eatonville Etobicoke neighborhood! This well-maintained, charming bungalow features a main level with gleaming hardwood floors, lovely Living & Dining rooms, an eat-in Kitchen with a Breakfast Area, stainless steel appliances & crown moulding, and 3 Bedrooms! The superb Primary comes with its own Ensuite. Finished basement with a separate entrance, cozy wood paneled ceiling, Great Room with a fireplace, additional Bedroom, above grade windows, and Laundry. Outside, enjoy additional comfort on the expansive wood deck outlooking the large, fenced backyard. Very convenient location with easy access to Highway 427; Walking distance to TTC; Close to excellent schools; and Only minutes away from Sherway Gardens, Centennial Park and prestigious Islington & St. George's golf courses. An incredible opportunity to live-in, renovate, or build a new home among other multimillion homes on the street! **Stunning home features include: HIGHLY Convenient Location. Architectural White Pine Custom Ceiling in Basement. 2 Fireplaces. Basement is Roughed-In for an Additional Kitchen.** (id:54626)
Additional Media
View Additional Media
Property Details
Size
Parking
Lot
Build
Heating & Cooling
Utilities
Rooms
Great room
16′4″ x 18′2″
Bedroom
14′7″ x 26′4″
Laundry room
9′9″ x 12′11″
Living room
12′2″ x 18′8″
Dining room
9′11″ x 12′9″
Kitchen
9′8″ x 14′9″
Ownership Details
Ownership
Book A Private Showing
For Sale Nearby
Sold Nearby

- 4
- 3

- 5
- 3

- 4
- 2

- 3
- 2

- 4
- 2

- 1,500 - 2,000 Sq. Ft.
- 4
- 2

- 4
- 3

- 1,500 - 2,000 Sq. Ft.
- 4
- 2
The trademarks REALTOR®, REALTORS®, and the REALTOR® logo are controlled by The Canadian Real Estate Association (CREA) and identify real estate professionals who are members of CREA. The trademarks MLS®, Multiple Listing Service® and the associated logos are owned by CREA and identify the quality of services provided by real estate professionals who are members of CREA.








