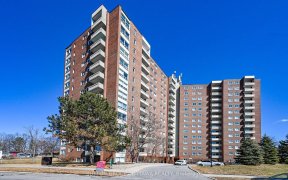


Welcome to 132 Marrissa Avenue! This lovely 2008 townhome is located on a quiet, friendly street with great neighbours and an uncommonly tight sense of community. Park spaces including a play structure and splash pads (x2) are steps away. Elmridge Tennis club is a short stroll around the corner. NRC and CSIS are also within walking...
Welcome to 132 Marrissa Avenue! This lovely 2008 townhome is located on a quiet, friendly street with great neighbours and an uncommonly tight sense of community. Park spaces including a play structure and splash pads (x2) are steps away. Elmridge Tennis club is a short stroll around the corner. NRC and CSIS are also within walking distance. Great amenities within a 5-minute drive include Costco, Loblaws, Canadian Tire, Shoppers Drug Mart, Walmart, Beer Store, LCBO and a Movie Theatre. Open concept layout with some newer ss kitchen appliances (stove-2019, dishwasher-2020, fridge-2008). The bedroom level boasts 3 spacious bedrooms and 2 full baths. The finished basement makes a great tv/rec room, office, or exercise room. Private rear yard backs onto a large pie-shaped lot with a huge deck benefitting from southern exposure -- great for gardeners and sunshine enthusiasts! A/C 2022, Roof 2008. Get in touch to book your private tour!
Property Details
Size
Parking
Lot
Build
Heating & Cooling
Utilities
Rooms
Eating Area
6′7″ x 9′3″
Kitchen
11′2″ x 6′10″
Living/Dining
10′7″ x 19′7″
Bath 2-Piece
6′9″ x 3′1″
Other
16′11″ x 16′6″
Primary Bedrm
11′9″ x 17′9″
Ownership Details
Ownership
Taxes
Source
Listing Brokerage
For Sale Nearby
Sold Nearby

- 3
- 3

- 3
- 3

- 3
- 3

- 3
- 4

- 3
- 3

- 4
- 2

- 3
- 3

- 3
- 3
Listing information provided in part by the Ottawa Real Estate Board for personal, non-commercial use by viewers of this site and may not be reproduced or redistributed. Copyright © OREB. All rights reserved.
Information is deemed reliable but is not guaranteed accurate by OREB®. The information provided herein must only be used by consumers that have a bona fide interest in the purchase, sale, or lease of real estate.








