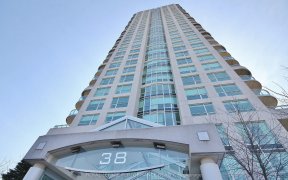


Welcome to luxurious living, this executive 3+2 bed/5 bath was completely remodeled in 2019, situated on a pristine lot in Champlain Park. The Main House showcases a large foyer welcoming you into the open concept design with high ceilings, high end luxury vinyl plank flooring & custom finishes. Spacious living room with custom gas...
Welcome to luxurious living, this executive 3+2 bed/5 bath was completely remodeled in 2019, situated on a pristine lot in Champlain Park. The Main House showcases a large foyer welcoming you into the open concept design with high ceilings, high end luxury vinyl plank flooring & custom finishes. Spacious living room with custom gas fireplace, beverage centre & tons of natural light. Chef style kitchen, perfect for entertaining displays an abundance of cupboards, quartz countertops & stainless steel appliances w/ 5 burner gas cooktop & double wall ovens. Exquisite Master Bedroom features large windows, closet system & stunning 5 pce ensuite with heated floors. Secondary bedrooms are generously sized. Lower level provides additional living space with radiant floor heating & 3 pce bath. The hidden gem is the In Law suite, this apartment includes living/dining room, kitchen, 2 bedrooms both with ensuites. Gorgeous backyard with room to add a pool & finished off with oversized 2 car garage.
Property Details
Size
Parking
Lot
Build
Rooms
Foyer
Foyer
Living Rm
12′0″ x 16′10″
Dining Rm
11′5″ x 14′8″
Kitchen
10′6″ x 18′8″
Primary Bedrm
11′11″ x 17′0″
Ensuite 5-Piece
7′7″ x 13′7″
Ownership Details
Ownership
Taxes
Source
Listing Brokerage
For Sale Nearby

- 1,500 - 2,000 Sq. Ft.
- 3
- 3

- 1,600 - 1,799 Sq. Ft.
- 2
- 3

- 3,250 - 3,499 Sq. Ft.
- 2
- 3
Sold Nearby

- 4
- 3

- 4
- 4

- 4
- 2

- 3
- 1

- 3
- 2

- 3
- 2

- 4
- 3

- 2
- 2
Listing information provided in part by the Ottawa Real Estate Board for personal, non-commercial use by viewers of this site and may not be reproduced or redistributed. Copyright © OREB. All rights reserved.
Information is deemed reliable but is not guaranteed accurate by OREB®. The information provided herein must only be used by consumers that have a bona fide interest in the purchase, sale, or lease of real estate.





