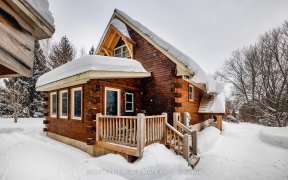


Introducing 132 Charlore Park Dr, A Beautiful Waterfront Home Or 4 Season Cottage W/ Lake Views From Your Primary & Living Rooms! 113" Of Prime Waterfront On Pigeon Lake. Pigeon Lake Is Known For Pleasure Crafts, Jet Skies, & Fishing Adventures! Entertain Your Family & Friends With An Impressive Covered Deck Overlooking Your Heated Pool &...
Introducing 132 Charlore Park Dr, A Beautiful Waterfront Home Or 4 Season Cottage W/ Lake Views From Your Primary & Living Rooms! 113" Of Prime Waterfront On Pigeon Lake. Pigeon Lake Is Known For Pleasure Crafts, Jet Skies, & Fishing Adventures! Entertain Your Family & Friends With An Impressive Covered Deck Overlooking Your Heated Pool & Lake. Your Summer Retreat Awaits! Great Rental Potential, 2 Bunkies, Hot Tub (2021), Primary W/Jacuzzi Tub, Sauna, Pool Equipment, Fire Pit, Boathouse, Massive 3 Car Garage, New Floors (2021), Freshly Painted (2021), Wine & Mini Fridge, All Elf's,Washer/Dryer, Hwt & More!
Property Details
Size
Parking
Rooms
Kitchen
35′8″ x 46′0″
Living
37′4″ x 45′0″
Dining
36′1″ x 50′7″
Prim Bdrm
37′11″ x 61′0″
2nd Br
26′4″ x 29′4″
3rd Br
24′2″ x 26′4″
Ownership Details
Ownership
Taxes
Source
Listing Brokerage
For Sale Nearby
Sold Nearby

- 4
- 4

- 2
- 2

- 3
- 2

- 1,500 - 2,000 Sq. Ft.
- 3
- 1

- 3
- 1

- 1,100 - 1,500 Sq. Ft.
- 3
- 2

- 3
- 1

- 1,500 - 2,000 Sq. Ft.
- 3
- 1
Listing information provided in part by the Toronto Regional Real Estate Board for personal, non-commercial use by viewers of this site and may not be reproduced or redistributed. Copyright © TRREB. All rights reserved.
Information is deemed reliable but is not guaranteed accurate by TRREB®. The information provided herein must only be used by consumers that have a bona fide interest in the purchase, sale, or lease of real estate.








