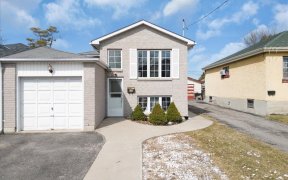
132 Cadillac Ave S
Cadillac Ave S, Central Oshawa, Oshawa, ON, L1H 5Z5



Detached Bungalow * 2+1 Bedrooms * 900 Sq. Ft. * 2 Full Baths * Hardwood Floors on Main * Beautiful Sunroom Overlooking Backyard* Potential Basement Apartment from Side Entrance * Finished Basement with Bedroom, 3 pc. Bath, and Rec Room with Gas Fireplace * Detached Oversized 2 Car Garage * 7 Total Parking Spaces * Garage Roof ('22), Roof...
Detached Bungalow * 2+1 Bedrooms * 900 Sq. Ft. * 2 Full Baths * Hardwood Floors on Main * Beautiful Sunroom Overlooking Backyard* Potential Basement Apartment from Side Entrance * Finished Basement with Bedroom, 3 pc. Bath, and Rec Room with Gas Fireplace * Detached Oversized 2 Car Garage * 7 Total Parking Spaces * Garage Roof ('22), Roof ('10), Furnace & Central Air ('06)
Property Details
Size
Parking
Build
Heating & Cooling
Utilities
Rooms
Living
13′0″ x 14′10″
Dining
10′6″ x 11′1″
Kitchen
7′1″ x 13′7″
Prim Bdrm
9′10″ x 11′8″
2nd Br
8′6″ x 9′10″
Sunroom
9′11″ x 13′8″
Ownership Details
Ownership
Taxes
Source
Listing Brokerage
For Sale Nearby
Sold Nearby

- 3
- 2

- 3
- 2

- 700 - 1,100 Sq. Ft.
- 4
- 3

- 4
- 2
- 3
- 2

- 700 - 1,100 Sq. Ft.
- 4
- 2

- 700 - 1,100 Sq. Ft.
- 5
- 2

- 3
- 1
Listing information provided in part by the Toronto Regional Real Estate Board for personal, non-commercial use by viewers of this site and may not be reproduced or redistributed. Copyright © TRREB. All rights reserved.
Information is deemed reliable but is not guaranteed accurate by TRREB®. The information provided herein must only be used by consumers that have a bona fide interest in the purchase, sale, or lease of real estate.







