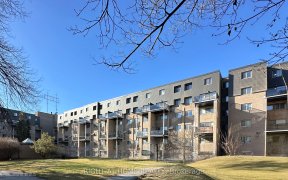


Location Location!! Raised Bungalow, 50 X 120 Ft Lot, 3+2 Bedrooms, 2 Baths, Refinished Parquet Flooring, Freshly Painted, 2nd Bdrm In Bsmt Is Open Concept Can Be Used As Eating Area Or Den As Well, Extra Wide Driveway, Interlock Drive & Walkway, Big Yard With Garden Shed, Close To Schools, Shopping, Transit And Hwy's. Roof(09),...
Location Location!! Raised Bungalow, 50 X 120 Ft Lot, 3+2 Bedrooms, 2 Baths, Refinished Parquet Flooring, Freshly Painted, 2nd Bdrm In Bsmt Is Open Concept Can Be Used As Eating Area Or Den As Well, Extra Wide Driveway, Interlock Drive & Walkway, Big Yard With Garden Shed, Close To Schools, Shopping, Transit And Hwy's. Roof(09), Furnace(11), Cac(22) **See Virtual Tour & Floor Plans**. ** Open House: Saturday & Sunday May 27th & May 28th - 2Pm-4Pm ** Existing Fridge, Stove, B/I Dw, Washer & Dryer, All Elfs, Blinds In Bsmt Bdrm, Cac, Garage Door Opener & 1 Remote, Garden Shed
Property Details
Size
Parking
Build
Heating & Cooling
Utilities
Rooms
Living
12′6″ x 16′11″
Dining
10′1″ x 10′5″
Kitchen
10′0″ x 11′10″
Prim Bdrm
10′0″ x 11′7″
2nd Br
8′10″ x 11′7″
3rd Br
9′8″ x 13′1″
Ownership Details
Ownership
Taxes
Source
Listing Brokerage
For Sale Nearby
Sold Nearby

- 4
- 3

- 6
- 3

- 3
- 3

- 3
- 3

- 3
- 3

- 1800 Sq. Ft.
- 3
- 3

- 4
- 3

- 3
- 4
Listing information provided in part by the Toronto Regional Real Estate Board for personal, non-commercial use by viewers of this site and may not be reproduced or redistributed. Copyright © TRREB. All rights reserved.
Information is deemed reliable but is not guaranteed accurate by TRREB®. The information provided herein must only be used by consumers that have a bona fide interest in the purchase, sale, or lease of real estate.








