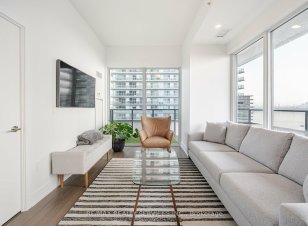
1316 - 30 Shore Breeze Dr
Shore Breeze Dr, Etobicoke-Lakeshore, Toronto, ON, M8V 0J1



Quick Summary
Quick Summary
- Bright and spacious corner unit with wrap-around balcony
- Stunning views of the lake and CN Tower
- Beautifully appointed with hardwood floors and 9' ceilings
- Well-equipped kitchen with stainless steel appliances
- Generous-sized bedrooms with large closet and ensuite
- Access to resort-style amenities including pool and gym
- 10 minutes to downtown Toronto, close to transit
- Includes 1 parking spot and 2 lockers
Bright And Spacious 2 Bed 2 Bath Condo With Stunning Views Of The Lake And CN Tower From this Corner Unit With Wrap Around Balcony. Beautifully Appointed With Hardwood Floors, 9' Ceilings, Floor To Ceiling Windows, Tons Of Pot Lights And A Well Equiped Kitchen With Stainless Steel Appliances, Modern Cabinets, Glass Tile Backsplash And... Show More
Bright And Spacious 2 Bed 2 Bath Condo With Stunning Views Of The Lake And CN Tower From this Corner Unit With Wrap Around Balcony. Beautifully Appointed With Hardwood Floors, 9' Ceilings, Floor To Ceiling Windows, Tons Of Pot Lights And A Well Equiped Kitchen With Stainless Steel Appliances, Modern Cabinets, Glass Tile Backsplash And Granite Countertops. 2 Generous Sized Bedrooms, Primary With Large Closet And 3pc Ensuite And A 2nd 4pc Bathroom. Access The Huge Balcony From The Living Room Or Both Bedrooms! A 2nd Parking Space Can Be Purchased For An Additional Cost If You Reqiure 2 Parking Spaces! Enjoy Resort-Style Amenities Including A Games Room, Saltwater Indoor Pool, Kids Room, Lounge, Gym, Yoga & Pilates Studio, Party Room And Rooftop Patio! 10 Minutes To Downtown Toronto, Walk To The Lake, Trails & Parks. Steps To TTC & Mimico GO. This Unit Comes With 1 Parking Spot & 2 Lockers.
Additional Media
View Additional Media
Property Details
Size
Parking
Condo
Build
Heating & Cooling
Rooms
Foyer
8′0″ x 14′0″
Kitchen
8′0″ x 8′0″
Living
12′4″ x 20′4″
Dining
12′4″ x 20′4″
Prim Bdrm
10′0″ x 10′9″
2nd Br
9′6″ x 9′6″
Ownership Details
Ownership
Condo Policies
Taxes
Condo Fee
Source
Listing Brokerage
Book A Private Showing
For Sale Nearby
Sold Nearby

- 0 - 499 Sq. Ft.
- 1
- 1

- 600 - 699 Sq. Ft.
- 1
- 1

- 1,000 - 1,199 Sq. Ft.
- 3
- 2

- 1
- 1

- 625 Sq. Ft.
- 1
- 1

- 500 - 599 Sq. Ft.
- 1
- 1

- 600 - 699 Sq. Ft.
- 1
- 1

- 600 - 699 Sq. Ft.
- 1
- 1
Listing information provided in part by the Toronto Regional Real Estate Board for personal, non-commercial use by viewers of this site and may not be reproduced or redistributed. Copyright © TRREB. All rights reserved.
Information is deemed reliable but is not guaranteed accurate by TRREB®. The information provided herein must only be used by consumers that have a bona fide interest in the purchase, sale, or lease of real estate.







