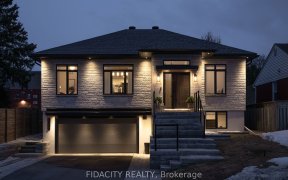


Surprisingly?spacious, this home is deceiving from the street and has lots of space for a growing family. Welcoming foyer with a two-piece bath, large closet & direct access to the garage. Smart open concept layout with a large living room that can easily be divided in two, a bright dining area with bay window & a renovated kitchen with...
Surprisingly?spacious, this home is deceiving from the street and has lots of space for a growing family. Welcoming foyer with a two-piece bath, large closet & direct access to the garage. Smart open concept layout with a large living room that can easily be divided in two, a bright dining area with bay window & a renovated kitchen with more cupboard and counter space than you can imagine! Families who like to cook will appreciate this well-planned layout and quality stainless appliances. 3 bedrooms and a totally renovated bath on the 2nd floor. Spacious principal bedroom with double door entry and great closet space. Enjoy a fully-finished bsmt with laundry, storage, and a huge family room. If you like to entertain & BBQ, this private backyard is sure to?impress?with its oversized deck and landscaped lawn. All this beside the Experimental Farm! Hop on your bike & explore the trails and paths to the Arboretum and across Ottawa. Furnace '14/Roof '11. Offers June 14 @2pm & not before.
Property Details
Size
Parking
Lot
Rooms
Living Rm
10′9″ x 18′5″
Dining Rm
7′11″ x 9′7″
Kitchen
7′7″ x 15′2″
Primary Bedrm
10′8″ x 17′0″
Bedroom
10′5″ x 12′4″
Bedroom
8′7″ x 10′0″
Ownership Details
Ownership
Taxes
Source
Listing Brokerage
For Sale Nearby

- 3
- 2
Sold Nearby

- 3
- 2

- 3
- 1

- 3
- 2

- 5
- 5

- 5
- 3

- 3
- 2

- 6
- 2

- 6
- 2
Listing information provided in part by the Ottawa Real Estate Board for personal, non-commercial use by viewers of this site and may not be reproduced or redistributed. Copyright © OREB. All rights reserved.
Information is deemed reliable but is not guaranteed accurate by OREB®. The information provided herein must only be used by consumers that have a bona fide interest in the purchase, sale, or lease of real estate.







