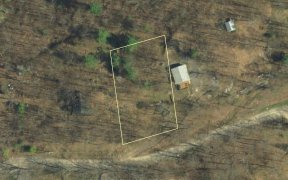


Welcome to your next 4-season home Oasis! With some TLC this fully insulated log-cabin style home will exude charm and coziness. Step in to experience the magnificent tung-and-groove engineering, custom floating wood staircase, soaring ceilings, custom stone mantle w/ wood fireplace, wrap around porch & one-of-a-kind views of lake...
Welcome to your next 4-season home Oasis! With some TLC this fully insulated log-cabin style home will exude charm and coziness. Step in to experience the magnificent tung-and-groove engineering, custom floating wood staircase, soaring ceilings, custom stone mantle w/ wood fireplace, wrap around porch & one-of-a-kind views of lake Kennebec! Extreme potential to be great home, cottage or airbnb. Located just 1.5 hrs from Ottawa & 1.15 from Kingston, this property offers a tranquil escape from the city, & is the ideal retreat. Four bedrooms + loft, large rec room,massive dining area w/ ample space for family, friends, & guests. A coveted waterfront location on a fantastic bass fishing bay w/ breathtaking views, large patio built into the bedrock, fire-pit, flat lawn space, gazebo & private dock. Enjoy various waterfront & cottage activities such as boating, swimming, fishing, lawn games or simply basking in the serene surroundings. Roof 2013, Furnace 2022. Well refract w/ new pump 2021.
Property Details
Size
Parking
Lot
Build
Heating & Cooling
Utilities
Rooms
Kitchen
14′0″ x 21′0″
Dining Rm
8′2″ x 21′5″
Living Rm
29′2″ x 16′4″
Bedroom
8′11″ x 10′0″
Bedroom
8′7″ x 13′3″
Bedroom
8′2″ x 11′2″
Ownership Details
Ownership
Taxes
Source
Listing Brokerage
For Sale Nearby
Sold Nearby

- 1,100 - 1,500 Sq. Ft.
- 2
- 1

- 2
- 1

- 600 - 699 Sq. Ft.
- 2
- 1

- 3
- 1

- 3
- 1

- 1
- 1


- 2
Listing information provided in part by the Ottawa Real Estate Board for personal, non-commercial use by viewers of this site and may not be reproduced or redistributed. Copyright © OREB. All rights reserved.
Information is deemed reliable but is not guaranteed accurate by OREB®. The information provided herein must only be used by consumers that have a bona fide interest in the purchase, sale, or lease of real estate.








