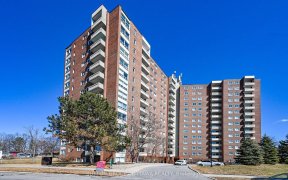
1314 - 915 Elmsmere Rd
Elmsmere Rd, Beacon Hill, Ottawa, ON, K1J 8H8



Welcome to this freshly painted, top-floor penthouse condo in the heart of Beacon Hill South! This stunning 2-bedroom, 1-bathroom condo offers a bright, open-concept layout with extra-high ceilings in the living room, creating a spacious and airy feel. Step onto your private balcony and take in breathtaking east-facing views of Orleans...
Welcome to this freshly painted, top-floor penthouse condo in the heart of Beacon Hill South! This stunning 2-bedroom, 1-bathroom condo offers a bright, open-concept layout with extra-high ceilings in the living room, creating a spacious and airy feel. Step onto your private balcony and take in breathtaking east-facing views of Orleans and Gatineau - the perfect spot for your morning coffee or evening unwind. Inside, the updated kitchen and bathroom add a touch of modern elegance, featuring stainless steel appliances and a stand-up shower for added convenience. Outstanding Building Amenities: Outdoor Pool - perfect for summer relaxation, Sauna - unwind and recharge, Car Wash Station - keep your vehicle spotless year-round, Underground Parking - secure and convenient, and Two Guest Suites - accommodate visitors with ease. Condo Fees Include: Heat, Hydro, and Water offering worry-free living! Located in a prime neighborhood, you're just minutes from shopping, dining, parks, and public transit. This move-in-ready penthouse wont last long - schedule your private viewing today!
Property Details
Size
Parking
Build
Heating & Cooling
Rooms
Dining Room
6′0″ x 9′2″
Living Room
11′1″ x 17′0″
Kitchen
7′5″ x 9′8″
Primary Bedroom
9′11″ x 13′7″
Bedroom 2
9′1″ x 10′2″
Bathroom
4′11″ x 7′11″
Ownership Details
Ownership
Condo Policies
Taxes
Condo Fee
Source
Listing Brokerage
For Sale Nearby
Sold Nearby

- 2
- 1

- 3
- 2

- 2
- 1

- 2
- 1

- 2
- 1

- 2
- 1

- 3
- 2

- 2
- 1
Listing information provided in part by the Toronto Regional Real Estate Board for personal, non-commercial use by viewers of this site and may not be reproduced or redistributed. Copyright © TRREB. All rights reserved.
Information is deemed reliable but is not guaranteed accurate by TRREB®. The information provided herein must only be used by consumers that have a bona fide interest in the purchase, sale, or lease of real estate.







