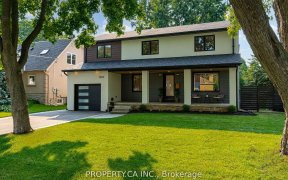


Spring Is In The Air & What An Amazing Backyard To Enjoy As The Weather Gets Warm! Complete W/A Lrg Pool, Patio & Beautifully Manicured Gardens, This Charming Applewood Acres Home Checks All The Boxes. Containing A Bright & Open Living/Dining Room W/Wainscoting, Crown Moulding, Lrg Windows & A Wood-Burning Fireplace. Plus An Updated...
Spring Is In The Air & What An Amazing Backyard To Enjoy As The Weather Gets Warm! Complete W/A Lrg Pool, Patio & Beautifully Manicured Gardens, This Charming Applewood Acres Home Checks All The Boxes. Containing A Bright & Open Living/Dining Room W/Wainscoting, Crown Moulding, Lrg Windows & A Wood-Burning Fireplace. Plus An Updated Eat-In Kitchen Overlooks The Yard Just Down The Hall! A Lrg Master, 2 Spare Bdrms & A Finished Bsmt Complete This Wonderful Space Pool Now Open! Steps From Applewood Plaza, Schools, Parks & Only 2 Km From Sherway Gardens. Commuters Dream! Go Stations, Kipling Ttc, Qew, 427, 401 Are All Close By & Pearson Is 15 Min Away! Come Enjoy The Summer Poolside!
Property Details
Size
Parking
Build
Rooms
Dining
11′1″ x 12′8″
Living
11′1″ x 16′6″
Kitchen
13′1″ x 10′5″
Breakfast
9′6″ x 8′0″
Prim Bdrm
11′1″ x 11′7″
2nd Br
8′11″ x 17′5″
Ownership Details
Ownership
Taxes
Source
Listing Brokerage
For Sale Nearby
Sold Nearby

- 3
- 3

- 3
- 2

- 3,500 - 5,000 Sq. Ft.
- 4
- 5

- 3
- 2

- 5
- 3

- 4
- 1

- 3
- 3

- 4
- 2
Listing information provided in part by the Toronto Regional Real Estate Board for personal, non-commercial use by viewers of this site and may not be reproduced or redistributed. Copyright © TRREB. All rights reserved.
Information is deemed reliable but is not guaranteed accurate by TRREB®. The information provided herein must only be used by consumers that have a bona fide interest in the purchase, sale, or lease of real estate.








