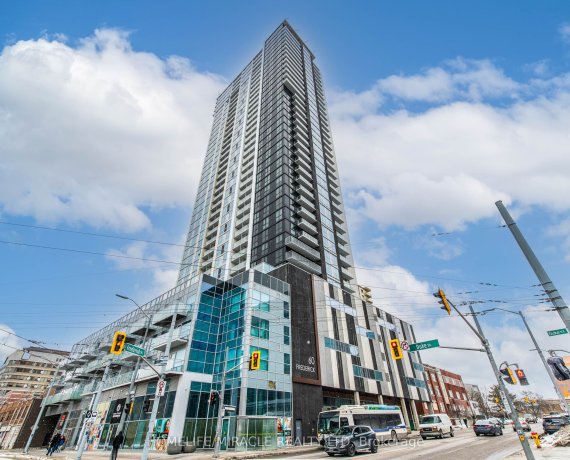
1313 - 60 Frederick St
Frederick St, Centre District, Kitchener, ON, N2H 0C7



Welcome to DTK Condos Unit 1313, First time home buyers and Investors Dream! Perfect upscale smart building located in the heart of downtown Kitchener. Featuring 588 sq. ft, 1 Bedroom + Den, 2 washroom unit boosting a spacious Layout in an open-concept living area that seamlessly connects to a modern kitchen, perfect for entertaining... Show More
Welcome to DTK Condos Unit 1313, First time home buyers and Investors Dream! Perfect upscale smart building located in the heart of downtown Kitchener. Featuring 588 sq. ft, 1 Bedroom + Den, 2 washroom unit boosting a spacious Layout in an open-concept living area that seamlessly connects to a modern kitchen, perfect for entertaining guests. Upgraded Floors adding a touch of elegance and warmth. Large windows flood the space with natural light, enhancing the vibrant atmosphere. Modern Kitchen Equipped with S/S appliances, Granite counter tops, and floor to ceiling cabinets. Large balcony over taking beautiful city views, In suite laundry, Smart Home Controls; lights, thermostat, locks, and owned locker for extra storage space. Across from city hall, endless downtown entertainment options, schools, parks, and just steps to the LRT! Building is pet friendly and has amenities such as terrace with BBQ's, Gym, and 24 Hrs. Concierge. high Speed internet included! Don't miss this opportunity!
Property Details
Size
Parking
Build
Heating & Cooling
Ownership Details
Ownership
Condo Policies
Taxes
Condo Fee
Source
Listing Brokerage
Book A Private Showing
For Sale Nearby

- 600 - 699 Sq. Ft.
- 2
- 2
Sold Nearby

- 1
- 1

- 0 - 499 Sq. Ft.
- 1
- 1

- 0 - 499 Sq. Ft.
- 1
- 1

- 500 - 599 Sq. Ft.
- 1
- 1

- 600 - 699 Sq. Ft.
- 2
- 2

- 600 - 699 Sq. Ft.
- 2
- 2

- 0 - 499 Sq. Ft.
- 1
- 1

- 0 - 499 Sq. Ft.
- 1
- 1
Listing information provided in part by the Toronto Regional Real Estate Board for personal, non-commercial use by viewers of this site and may not be reproduced or redistributed. Copyright © TRREB. All rights reserved.
Information is deemed reliable but is not guaranteed accurate by TRREB®. The information provided herein must only be used by consumers that have a bona fide interest in the purchase, sale, or lease of real estate.






