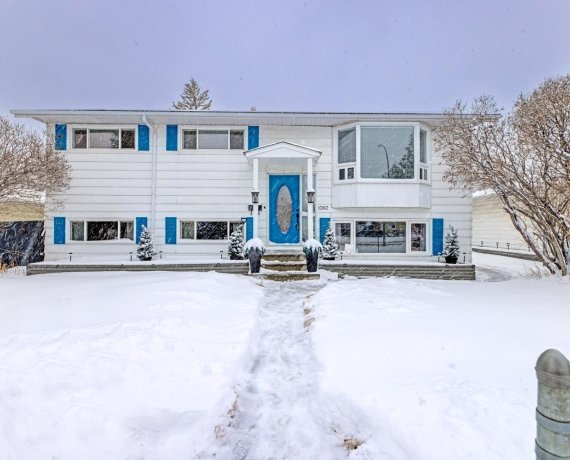
13112 113A St Nw
113A St NW, Northwest Edmonton, Edmonton, AB, T5E 5B8



Welcome home! This fully renovated home is loaded with extras. The open-concept kitchen boasts S/S appliances, granite counters & a spacious island for room to entertain. The main floor features crown molding, hardwood floors & high-end custom lighting. With 5 bedrooms (option for 6) & 2 baths, there’s plenty of room to grow! The basement... Show More
Welcome home! This fully renovated home is loaded with extras. The open-concept kitchen boasts S/S appliances, granite counters & a spacious island for room to entertain. The main floor features crown molding, hardwood floors & high-end custom lighting. With 5 bedrooms (option for 6) & 2 baths, there’s plenty of room to grow! The basement includes a rec room with a full bar & sound system—a hockey fan’s dream! Major updates include: shingles (2018), vinyl windows, high efficiency furnace & A/C (2022), HWT, paint, 100-amp electrical, new sewer line, & a new concrete foundation pad ready for a double garage (Seller spent $12,000 on this). Large covered deck for entertaining & BBQ'ing plus fully fenced yard with lane access. Close to shopping, schools, mosque & more—don’t miss this one! (id:54626)
Additional Media
View Additional Media
Property Details
Size
Parking
Build
Heating & Cooling
Rooms
Bedroom 3
8′9″ x 11′6″
Bedroom 4
10′5″ x 11′6″
Bedroom 5
9′8″ x 8′0″
Laundry room
7′5″ x 8′0″
Recreation room
12′6″ x 22′8″
Utility room
3′9″ x 8′8″
Ownership Details
Ownership
Book A Private Showing
For Sale Nearby
The trademarks REALTOR®, REALTORS®, and the REALTOR® logo are controlled by The Canadian Real Estate Association (CREA) and identify real estate professionals who are members of CREA. The trademarks MLS®, Multiple Listing Service® and the associated logos are owned by CREA and identify the quality of services provided by real estate professionals who are members of CREA.








