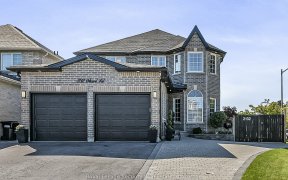


Gorgeous Detached Home with 5 Bedroom, 4 Washroom 3 Car Garage, app. 3400 above grade sq Ft, in much sought-after community of Alcona, Innisfil. Large 50 ft lot on premium Butler Street that has large lots and magnificent homes. This home comes with a tandem garage feature. Beautifully designed Open concept Functional layout with 8 feet...
Gorgeous Detached Home with 5 Bedroom, 4 Washroom 3 Car Garage, app. 3400 above grade sq Ft, in much sought-after community of Alcona, Innisfil. Large 50 ft lot on premium Butler Street that has large lots and magnificent homes. This home comes with a tandem garage feature. Beautifully designed Open concept Functional layout with 8 feet doors, the upgraded kitchen overlooks the Family room with a Waffle Ceiling and a fireplace. There is a separate Living Room and a Den / Library on the main floor. The home has 9 feet Smooth ceilings on both main & second floor. Oak staircase with iron spindles takes you to an elegant 2n floor with 5 bedrooms & 3 washrooms. Laundry is conveniently located on the 2nd floor. Spacious Master Bedroom has a Tray ceiling & large walk-in-closet and a beautiful 5 Piece Ensuite with frameless Glass shower. Unique Jack n Jill Washroom feature on 2nd Floor for the other 4 bedrooms. Garage opens into the home in a large mud room & 200 AMP service. Near to all amenities.
Property Details
Size
Parking
Build
Heating & Cooling
Utilities
Rooms
Dining
15′1″ x 13′7″
Family
20′12″ x 15′1″
Office
11′1″ x 10′9″
Kitchen
12′1″ x 13′7″
Breakfast
11′9″ x 13′7″
Prim Bdrm
14′7″ x 18′0″
Ownership Details
Ownership
Taxes
Source
Listing Brokerage
For Sale Nearby
Sold Nearby

- 1,500 - 2,000 Sq. Ft.
- 3
- 3

- 3
- 3

- 1,500 - 2,000 Sq. Ft.
- 3
- 3

- 3
- 3

- 3
- 3

- 3,000 - 3,500 Sq. Ft.
- 4
- 4

- 4
- 4

- 2,500 - 3,000 Sq. Ft.
- 4
- 4
Listing information provided in part by the Toronto Regional Real Estate Board for personal, non-commercial use by viewers of this site and may not be reproduced or redistributed. Copyright © TRREB. All rights reserved.
Information is deemed reliable but is not guaranteed accurate by TRREB®. The information provided herein must only be used by consumers that have a bona fide interest in the purchase, sale, or lease of real estate.








