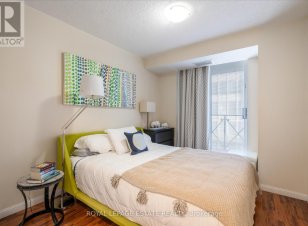
1311 - 140 Simcoe Street
Downtown Toronto, Toronto, ON, M5H 4E9



Bright, clean, pretty, 1 bedroom + den, 1 parking space, 1 locker & open balcony. Coveted "University Plaza" next to Osgoode subway station! Den is a separate room & has double doors (possible 2nd bedroom). Balcony has east exposure. Excellent amenities including 24 hour concierge, gym, party room and a gorgeous roof top terrace. Heart Of... Show More
Bright, clean, pretty, 1 bedroom + den, 1 parking space, 1 locker & open balcony. Coveted "University Plaza" next to Osgoode subway station! Den is a separate room & has double doors (possible 2nd bedroom). Balcony has east exposure. Excellent amenities including 24 hour concierge, gym, party room and a gorgeous roof top terrace. Heart Of Financial/Entertainment/Fashion Districts! Transit & Walk Scores: 100. Steps to subway, the Path, shops, cafes, restaurants, Sheraton Centre, groceries, U Of T, sports venues, hospitals, theatre, Tiff. Shangri La hotel directly across the street. Pet Friendly. (id:54626)
Additional Media
View Additional Media
Property Details
Size
Parking
Condo
Condo Amenities
Build
Heating & Cooling
Rooms
Foyer
5′5″ x 6′9″
Living room
9′8″ x 10′0″
Dining room
6′5″ x 9′8″
Kitchen
10′7″ x 14′6″
Primary Bedroom
9′2″ x 11′1″
Den
7′0″ x 7′11″
Ownership Details
Ownership
Condo Fee
Book A Private Showing
For Sale Nearby
Sold Nearby

- 1
- 1

- 1
- 1

- 500 - 599 Sq. Ft.
- 1
- 1

- 1
- 1

- 1
- 1

- 1
- 1

- 800 - 899 Sq. Ft.
- 2
- 1

- 1
- 1
The trademarks REALTOR®, REALTORS®, and the REALTOR® logo are controlled by The Canadian Real Estate Association (CREA) and identify real estate professionals who are members of CREA. The trademarks MLS®, Multiple Listing Service® and the associated logos are owned by CREA and identify the quality of services provided by real estate professionals who are members of CREA.








