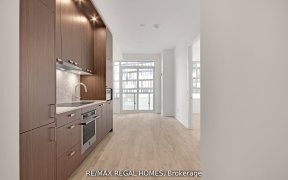
1310 - 470 Front St W
Front St W, Downtown Toronto, Toronto, ON, M5V 0V6



Discover luxury living at "The Well"! This sophisticated one-bedroom residence boasts 9-foot ceilings, two bathrooms, and a modern kitchen outfitted with sleek appliances and quartz countertops. Enjoy the vibrant cityscape from your full balcony. The building offers an impressive range of amenities, including a rooftop pool, a... Show More
Discover luxury living at "The Well"! This sophisticated one-bedroom residence boasts 9-foot ceilings, two bathrooms, and a modern kitchen outfitted with sleek appliances and quartz countertops. Enjoy the vibrant cityscape from your full balcony. The building offers an impressive range of amenities, including a rooftop pool, a state-of-the-art gym, party and private dining rooms, media lounges, a games room, an outdoor terrace with BBQs, a dog run, a sun deck, and 24-hour concierge service. Situated in the heart of the city, you'll find retail shops, restaurants, bars, Shoppers Drug Mart, Indigo, and a gourmet food market right outside your door. Conveniently close to the Rogers Centre, CN Tower, public transit, Union Station, and the Entertainment and Financial Districts, this is urban living at its finest. Don't miss your chance to make this stunning condo your new home! **EXTRAS** A 10-minute walk to the Financial District, 5 minutes to the waterfront, and 15 minutes to Union Station. Enjoy upscale shopping at The Well and the citys trendiest restaurants and bars right at your doorstep for urban convenience.
Additional Media
View Additional Media
Property Details
Size
Parking
Condo
Build
Heating & Cooling
Ownership Details
Ownership
Condo Policies
Taxes
Condo Fee
Source
Listing Brokerage
Book A Private Showing
For Sale Nearby
Sold Nearby

- 600 - 699 Sq. Ft.
- 1
- 2

- 600 - 699 Sq. Ft.
- 1
- 1

- 600 - 699 Sq. Ft.
- 1
- 2

- 900 - 999 Sq. Ft.
- 2
- 2

- 800 - 899 Sq. Ft.
- 2
- 2

- 1300 Sq. Ft.
- 3
- 3

- 916 Sq. Ft.
- 2
- 2

- 900 - 999 Sq. Ft.
- 2
- 2
Listing information provided in part by the Toronto Regional Real Estate Board for personal, non-commercial use by viewers of this site and may not be reproduced or redistributed. Copyright © TRREB. All rights reserved.
Information is deemed reliable but is not guaranteed accurate by TRREB®. The information provided herein must only be used by consumers that have a bona fide interest in the purchase, sale, or lease of real estate.







