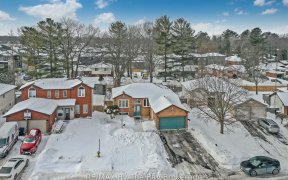


Welcome Home! This 3 bedroom, 3 bathroom bungalow with loft area is situated on a 45 x 114 Ft Lot and features an open concept living room with vaulted ceilings and eat-in kitchen. Master bedroom with 3 PC Ensuite and glass shower. Second bedroom with 4 PC semi-ensuite and tub/shower combo. Loft area features a sitting area with an oak...
Welcome Home! This 3 bedroom, 3 bathroom bungalow with loft area is situated on a 45 x 114 Ft Lot and features an open concept living room with vaulted ceilings and eat-in kitchen. Master bedroom with 3 PC Ensuite and glass shower. Second bedroom with 4 PC semi-ensuite and tub/shower combo. Loft area features a sitting area with an oak railing that overlooks the living room and the upper hallway overlooks the front entrance, a third bedroom and a 4 PC bathroom. The unfinished basement is a blank slate to create the perfect entertaining space, including a rough-in with drains for a future fourth bathroom. Relax in the fully fenced backyard with cedar deck and heated above ground pool. Double car garage with inside entry, shelving and storage. Upgraded lighting and switches throughout, stainless steel appliances and so much more!
Property Details
Size
Parking
Build
Heating & Cooling
Utilities
Rooms
Living
14′6″ x 20′6″
Dining
7′1″ x 11′1″
Kitchen
9′10″ x 11′1″
Prim Bdrm
13′1″ x 13′10″
Bathroom
Bathroom
Br
10′2″ x 9′5″
Ownership Details
Ownership
Taxes
Source
Listing Brokerage
For Sale Nearby

- 6
- 4
Sold Nearby

- 3
- 3

- 1,500 - 2,000 Sq. Ft.
- 3
- 3

- 4
- 3

- 2,000 - 2,500 Sq. Ft.
- 4
- 3

- 2,000 - 2,500 Sq. Ft.
- 4
- 3

- 4
- 3

- 4
- 3

- 3
- 4
Listing information provided in part by the Toronto Regional Real Estate Board for personal, non-commercial use by viewers of this site and may not be reproduced or redistributed. Copyright © TRREB. All rights reserved.
Information is deemed reliable but is not guaranteed accurate by TRREB®. The information provided herein must only be used by consumers that have a bona fide interest in the purchase, sale, or lease of real estate.







