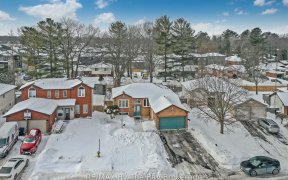


This 3 Bed, 3 Bath Bungalow W/ Loft Area Is Sits On A 45 X 114 Ft Lot & Features An O/C Living Room W/ Vaulted Ceilings & Eat-In Kitchen. Master Bed W/ 3 Pc Ensuite, 2nd Bed With 4 Pc Semi-Ensuite. Loft Features A Sitting Area W/ An Oak Railing That Overlooks The Living Room & The Upper Hallway Overlooks The Front Entrance, A 3rd Bedroom...
This 3 Bed, 3 Bath Bungalow W/ Loft Area Is Sits On A 45 X 114 Ft Lot & Features An O/C Living Room W/ Vaulted Ceilings & Eat-In Kitchen. Master Bed W/ 3 Pc Ensuite, 2nd Bed With 4 Pc Semi-Ensuite. Loft Features A Sitting Area W/ An Oak Railing That Overlooks The Living Room & The Upper Hallway Overlooks The Front Entrance, A 3rd Bedroom & A 4 Pc Bathroom. The Unfinished Basement Is A Blank Slate. Double Car Garage With Inside Entry And So Much More!! Central Vac, Dishwasher, Dryer, Gas Stove, Microwave, Refrigerator, Washer, Window Coverings,Central Vac, Dishwasher, Dry Bathroom Mirrors, Tv Brackets (Family Rm, Master Bed, 2nd Bedroom), Electric Light Fixtures (Except In Master Bedroom)
Property Details
Size
Parking
Rooms
Living
14′6″ x 20′6″
Dining
7′1″ x 11′1″
Kitchen
9′10″ x 11′1″
Br
13′1″ x 13′10″
Br
10′2″ x 9′5″
Bathroom
Bathroom
Ownership Details
Ownership
Taxes
Source
Listing Brokerage
For Sale Nearby

- 6
- 4
Sold Nearby

- 3
- 3

- 1,500 - 2,000 Sq. Ft.
- 3
- 3

- 4
- 3

- 2,000 - 2,500 Sq. Ft.
- 4
- 3

- 2,000 - 2,500 Sq. Ft.
- 4
- 3

- 4
- 3

- 4
- 3

- 3
- 4
Listing information provided in part by the Toronto Regional Real Estate Board for personal, non-commercial use by viewers of this site and may not be reproduced or redistributed. Copyright © TRREB. All rights reserved.
Information is deemed reliable but is not guaranteed accurate by TRREB®. The information provided herein must only be used by consumers that have a bona fide interest in the purchase, sale, or lease of real estate.







