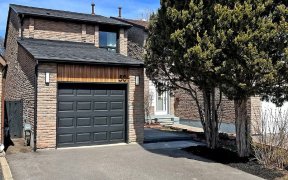
131 McCabe Crescent
McCabe Crescent, Lakeview Estates, Vaughan, ON, L4J 2S6



Welcome to 131 McCabe, a lovingly updated house in highly desirable Lakeview Estates of Thornhill. This turn-key property offers a stylish home in a family-friendly neighbourhood. The kitchen is a chef's delight, with ample space to prepare delicious meals. A breakfast area with a custom granite table provides a walk-out to the...
Welcome to 131 McCabe, a lovingly updated house in highly desirable Lakeview Estates of Thornhill. This turn-key property offers a stylish home in a family-friendly neighbourhood. The kitchen is a chef's delight, with ample space to prepare delicious meals. A breakfast area with a custom granite table provides a walk-out to the maintenance-free backyard. The combined dining/living rooms are ideal for entertaining, while the separate family room with fireplace makes for cosy nights. There is a rare main floor 3 pc washroom with a thermostatic shower valve for comfort. The expansive principal suite provides a reading area, walk-in closet and convenient ensuite. Three additional bedrooms and the main bathroom complete the upstairs (new laminate flooring; smooth ceilings; bedroom light fixtures with night light mode - 2024). The house boasts hardwood oak floors & porcelain tile on the main floor, smooth ceilings and pot lights, skylight and oak staircase with iron pickets (2024); updated HVAC (furnace - 2021; heat pump & thermostat - 2024); newer roof shingles (2018); garage entry to enclosed porch and main floor laundry for convenience. The finished basement features a large rec room with powder room, built-in closets, a bonus room with a door (for extra bedroom or office) plus additional storage spaces. Exterior features front-to-back interlock, a fruit-bearing pear tree in the fully-fenced backyard, professionally landscaped flower beds and a storage shed. Walking distance to top-ranked schools, parks, shopping and transit, this house is ideally situated on a quiet crescent that still has front-door mail delivery. Simply move in and bask in worry-free living.
Property Details
Size
Parking
Lot
Build
Heating & Cooling
Utilities
Ownership Details
Ownership
Taxes
Source
Listing Brokerage
For Sale Nearby
Sold Nearby

- 6
- 4

- 5
- 4

- 6
- 4

- 2,000 - 2,500 Sq. Ft.
- 5
- 3

- 4
- 4

- 4
- 4

- 3
- 2

- 4
- 3
Listing information provided in part by the Toronto Regional Real Estate Board for personal, non-commercial use by viewers of this site and may not be reproduced or redistributed. Copyright © TRREB. All rights reserved.
Information is deemed reliable but is not guaranteed accurate by TRREB®. The information provided herein must only be used by consumers that have a bona fide interest in the purchase, sale, or lease of real estate.







