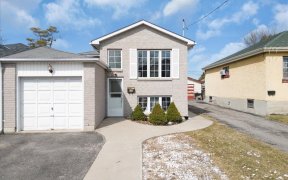


131 Highland Is A Fantastic Opportunity For First Time Home Buyers, Down-sizers or Investors. Recent Renovations Exceeding $50,000 Include - A New Accessible Main-Floor Bathroom, Updated Basement With New Flooring, All-New Updated Plumbing And An Enhanced 3-Piece Bathroom, New Enclosure For The Backyard Fence, Brand New Garden Shed, And...
131 Highland Is A Fantastic Opportunity For First Time Home Buyers, Down-sizers or Investors. Recent Renovations Exceeding $50,000 Include - A New Accessible Main-Floor Bathroom, Updated Basement With New Flooring, All-New Updated Plumbing And An Enhanced 3-Piece Bathroom, New Enclosure For The Backyard Fence, Brand New Garden Shed, And A Larger Re-Inforced Deck. The Charming and Functional Layout Is An Entertainers Dream! Allowing For Large Gatherings In The Open Concept Main Floor With A Generous Family Room And A Dining Room For 6 People. The Primary Bedroom Easy Fits A King Sized Bed, While The Second Bedroom Offers Versatility For Various Needs.The Beautifully Updated Main-Floor Bathroom Is Both Stylish And Practical. The Separate Entrance To The Basement Opens Up Possibilities For A Basement Apartment - Perfect For Additional Income - Rough-Ins For The Kitchen Are Already In Place, You Can Customize The Space As A Rental Unit Rr Keep It As A Spacious Third Bedroom Or Extra Living Space. The Massive Backyard Is A True Gem, Featuring 2 Recently Planted Maple Trees And A Birch Tree... Watch Them Grow! The Large Driveway Accommodates Up To Four Cars, Offering Ample Parking In This Family-Friendly Neighborhood. Conveniently Located Close To Shopping, Public Transit, And Highway 401. This Home Is A Must-See!
Property Details
Size
Parking
Build
Heating & Cooling
Utilities
Rooms
Living
12′11″ x 12′9″
Dining
9′7″ x 12′9″
Kitchen
11′5″ x 10′10″
Prim Bdrm
12′0″ x 10′11″
2nd Br
8′10″ x 10′2″
Rec
26′6″ x 23′7″
Ownership Details
Ownership
Taxes
Source
Listing Brokerage
For Sale Nearby
Sold Nearby

- 3
- 2

- 5
- 3

- 3
- 1

- 2
- 1

- 700 - 1,100 Sq. Ft.
- 3
- 2

- 3
- 1

- 4
- 2

- 2
- 1
Listing information provided in part by the Toronto Regional Real Estate Board for personal, non-commercial use by viewers of this site and may not be reproduced or redistributed. Copyright © TRREB. All rights reserved.
Information is deemed reliable but is not guaranteed accurate by TRREB®. The information provided herein must only be used by consumers that have a bona fide interest in the purchase, sale, or lease of real estate.








