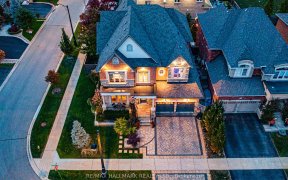
131 Garyscholl Rd
Garyscholl Rd, Vellore Village, Vaughan, ON, L4L 1A6



Welcome To 131 Garyscholl Road in Vellore Village! This Luxurious home is in the highly desirable Cold Creek Estates and has been meticulously taken care of by its original owner! The Features and upgrades are numerous, soaring ceilings on the main floor and Primary Bedroom up to 13 feet, Media Room on the second floor can be converted...
Welcome To 131 Garyscholl Road in Vellore Village! This Luxurious home is in the highly desirable Cold Creek Estates and has been meticulously taken care of by its original owner! The Features and upgrades are numerous, soaring ceilings on the main floor and Primary Bedroom up to 13 feet, Media Room on the second floor can be converted into 5th bedroom, an upgraded Premium Pie-shaped Lot, Freshly Painted T/O, Double Car Garage W/ Lots Of Storage, Open Concept Modern Kitchen with granite Counters and an island with eat-kitchen, renovated Washrooms, Upgraded Hardwood staircases and floors upstairs, Porcelain floors on main floor and basement, truly an amazing house with many more upgrades. Built-in Surround Sound system t/o house, Built-in Security Cameras, and system, Gas line for BBQ, Upgraded 8-foot doors throughout, Private walkout Second-floor Balcony, Pond view from Primary Bedroom, and Tray Ceilings
Property Details
Size
Parking
Build
Heating & Cooling
Utilities
Rooms
Living
20′9″ x 16′0″
Dining
20′9″ x 16′0″
Family
16′0″ x 16′0″
Kitchen
22′6″ x 12′7″
Prim Bdrm
15′9″ x 16′0″
2nd Br
12′7″ x 16′0″
Ownership Details
Ownership
Taxes
Source
Listing Brokerage
For Sale Nearby
Sold Nearby

- 5
- 5

- 5
- 6

- 3,000 - 3,500 Sq. Ft.
- 5
- 5

- 5
- 5

- 3,000 - 3,500 Sq. Ft.
- 5
- 5

- 5
- 5

- 2,000 - 2,500 Sq. Ft.
- 4
- 3

- 2,000 - 2,500 Sq. Ft.
- 4
- 3
Listing information provided in part by the Toronto Regional Real Estate Board for personal, non-commercial use by viewers of this site and may not be reproduced or redistributed. Copyright © TRREB. All rights reserved.
Information is deemed reliable but is not guaranteed accurate by TRREB®. The information provided herein must only be used by consumers that have a bona fide interest in the purchase, sale, or lease of real estate.







