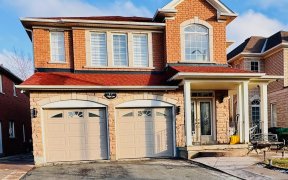
131 Cadillac Crescent
Cadillac Crescent, Fletcher's Meadow, Brampton, ON, L7A 3B3



Turn-Key, Immaculately-Maintained, One-Owner Home Finished With Three Levels Of Absolutely Beautiful Living Space! This Bright And Clean Gem Features A New Modern Kitchen With Five Stainless Steel Appliances, A Large Laundry Room With Ss Washer And Dryer, New Flooring Throughout, Oak Hardwood Stairs, Double-Car Garage With B/I Storage, A...
Turn-Key, Immaculately-Maintained, One-Owner Home Finished With Three Levels Of Absolutely Beautiful Living Space! This Bright And Clean Gem Features A New Modern Kitchen With Five Stainless Steel Appliances, A Large Laundry Room With Ss Washer And Dryer, New Flooring Throughout, Oak Hardwood Stairs, Double-Car Garage With B/I Storage, A Backyard With Awning, Custom Deck, Pergola And Shed! A Separate Side Entrance Will Lead You To The Open-Concept, Professionally Finished Basement Complete With Second Kitchen (Includes One Stove And Space For Two Fridges), Large Recreation Area, Two Bedrooms, One Bathroom (Includes A Second Washer) And Cold Cellar. This Beauty Is Close To Schools And All The Shops And Amenities You Need. A Direct Bus Route (One Bus) To Sheridan College Is At Your Doorstep! Move-In To A Guaranteed Vacant Home (Home Has Never Been Rented To Tenants!). Don't Miss Out - Bring All Offers Today!
Property Details
Size
Parking
Build
Heating & Cooling
Utilities
Rooms
Foyer
Foyer
Dining
Dining Room
Great Rm
Great Room
Kitchen
Kitchen
Breakfast
Other
Laundry
Laundry
Ownership Details
Ownership
Taxes
Source
Listing Brokerage
For Sale Nearby

- 5
- 3
Sold Nearby

- 6
- 4

- 6
- 4

- 3
- 3

- 6
- 4

- 4
- 4

- 1,100 - 1,500 Sq. Ft.
- 4
- 2

- 6
- 4

- 3
- 3
Listing information provided in part by the Toronto Regional Real Estate Board for personal, non-commercial use by viewers of this site and may not be reproduced or redistributed. Copyright © TRREB. All rights reserved.
Information is deemed reliable but is not guaranteed accurate by TRREB®. The information provided herein must only be used by consumers that have a bona fide interest in the purchase, sale, or lease of real estate.






