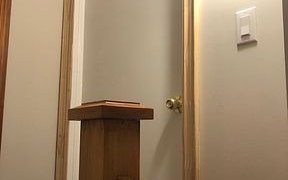


Prepare To Fall In Love w/This All Brick Beauty w/Irresistible Curb Appeal! Enter A World Of Elegance & Sophistication As You Explore This Remarkable Home, Meticulously & Beautifully Renovated To Marry Original Charm w/Modern Luxury! The Heart Of This Exceptional Home Is Undoubtedly Its Gourmet, Designer Kitchen! Quartz Counter, High-End...
Prepare To Fall In Love w/This All Brick Beauty w/Irresistible Curb Appeal! Enter A World Of Elegance & Sophistication As You Explore This Remarkable Home, Meticulously & Beautifully Renovated To Marry Original Charm w/Modern Luxury! The Heart Of This Exceptional Home Is Undoubtedly Its Gourmet, Designer Kitchen! Quartz Counter, High-End S.S App, Oversized Island w/Bkfst Bar, Extended Custom Cabinetry, Backsplash & Potlights Galore! Every Detail Has Been Carefully Considered In This Open-Concept Main Floor To Create An Inviting Space That Is Perfect For Entertaining! Beautifully Restored Original Hardwood & Trim. Ample Space For The Whole Family, Boasting 4 Generously Sized Bedrooms & 2 Gorgeous Baths! Third-Floor Loft Area Opens Up A World Of Limitless Potential. This Versatile Space Can Serve As A Primary Retreat, Playroom, Or A Well-Appointed Home Studio! In 2016, A New Addition Was Seamlessly Integrated Into The Property Offering A B/I Pantry/Mudroom & Convenient W/O To Back Deck! Fantastic Location...Steps To Costco, No Frills, Restaurants, Shops & Transit. Good Schools Nearby. Quick Drive To The 401. Newer Roof ('20) Doors/Windows ('16), Basement Waterproofed, Main Flr Laundry, Furnace ('21) Washer/Dryer ('22).
Property Details
Size
Parking
Build
Heating & Cooling
Utilities
Rooms
Living
12′3″ x 10′2″
Dining
14′4″ x 10′2″
Kitchen
17′5″ x 10′6″
Mudroom
8′7″ x 11′10″
Br
10′5″ x 11′10″
Laundry
6′4″ x 16′0″
Ownership Details
Ownership
Taxes
Source
Listing Brokerage
For Sale Nearby
Sold Nearby

- 7
- 4

- 3
- 1

- 3
- 1

- 5
- 3

- 6
- 4

- 6
- 3

- 4
- 2

- 3
- 2
Listing information provided in part by the Toronto Regional Real Estate Board for personal, non-commercial use by viewers of this site and may not be reproduced or redistributed. Copyright © TRREB. All rights reserved.
Information is deemed reliable but is not guaranteed accurate by TRREB®. The information provided herein must only be used by consumers that have a bona fide interest in the purchase, sale, or lease of real estate.








