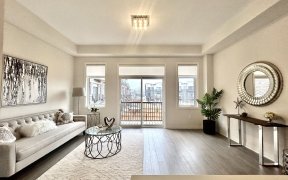


Welcome To 131 Arianna Cres. This Luxury Townhome Is Nestled Within The Highly Desirable Patterson Community. Boasting A Fantastic Open Concept Layout, 10Ft Ceilings On Main Floor, Great Size Family Room, Dining And Kitchen, Oversized Island W/ Breakfast Bar, W/I Pantry, 3 Balconies, 3 Bedrooms, 4 Bathrooms, Great Size Rec Room On Lower...
Welcome To 131 Arianna Cres. This Luxury Townhome Is Nestled Within The Highly Desirable Patterson Community. Boasting A Fantastic Open Concept Layout, 10Ft Ceilings On Main Floor, Great Size Family Room, Dining And Kitchen, Oversized Island W/ Breakfast Bar, W/I Pantry, 3 Balconies, 3 Bedrooms, 4 Bathrooms, Great Size Rec Room On Lower Level With W/O To Backyard Oasis, Finished Basement And So Much More! Loads Of Storage Space! Lots Of Space To Entertain! Close To A Lot Of Amenities! Walking Distance To Great Schools, Parks, Public Trans, Shops, Restaurants And Lots More! Incl; Fridge, Stove, Dishwasher, Washer/Dryer, All Elf's, Gdo, All Window Coverings
Property Details
Size
Parking
Build
Rooms
Family
12′3″ x 17′2″
Kitchen
12′6″ x 12′11″
Dining
10′0″ x 13′8″
Prim Bdrm
10′11″ x 17′2″
2nd Br
8′4″ x 11′7″
3rd Br
8′7″ x 10′1″
Ownership Details
Ownership
Taxes
Source
Listing Brokerage
For Sale Nearby
Sold Nearby

- 2250 Sq. Ft.
- 3
- 4

- 2,000 - 2,500 Sq. Ft.
- 4
- 4

- 2373 Sq. Ft.
- 4
- 5

- 2,500 - 3,000 Sq. Ft.
- 4
- 4

- 2,500 - 3,000 Sq. Ft.
- 4
- 4

- 2,500 - 3,000 Sq. Ft.
- 4
- 4

- 2,000 - 2,500 Sq. Ft.
- 4
- 4

- 2,500 - 3,000 Sq. Ft.
- 4
- 4
Listing information provided in part by the Toronto Regional Real Estate Board for personal, non-commercial use by viewers of this site and may not be reproduced or redistributed. Copyright © TRREB. All rights reserved.
Information is deemed reliable but is not guaranteed accurate by TRREB®. The information provided herein must only be used by consumers that have a bona fide interest in the purchase, sale, or lease of real estate.








