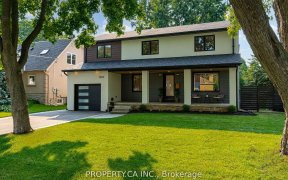


Cozy 3 Bedroom, Detached Home With A Private Treed And Fenced Yard In Applewood Acres. Family-Friendly Neighbourhood. Centre Hall Layout On The Main Floor With A Massive Sunroom Out The Back. Spacious 2nd And 3rd Bedrooms Featuring A Huge Master Bedroom! Close To Everything: Parks, Qew, Shopping, And Schools. Must Be Seen! Offers...
Cozy 3 Bedroom, Detached Home With A Private Treed And Fenced Yard In Applewood Acres. Family-Friendly Neighbourhood. Centre Hall Layout On The Main Floor With A Massive Sunroom Out The Back. Spacious 2nd And 3rd Bedrooms Featuring A Huge Master Bedroom! Close To Everything: Parks, Qew, Shopping, And Schools. Must Be Seen! Offers Welcome Anytime. Includes: S/S Fridge, Stove, Dishwasher, Washer, Dryer, Central Vac, Fire Pit In Yard, Hwt Owned. Excludes: Back-Up Gen (Negotiable), Master Br Window Covering, Security Cameras, Freezer In Bsmt
Property Details
Size
Parking
Rooms
Living
11′1″ x 16′9″
Dining
10′7″ x 11′1″
Kitchen
8′2″ x 11′1″
Sunroom
10′9″ x 31′0″
3rd Br
12′11″ x 11′1″
Prim Bdrm
14′1″ x 17′8″
Ownership Details
Ownership
Taxes
Source
Listing Brokerage
For Sale Nearby
Sold Nearby

- 4
- 2

- 3
- 2

- 3,500 - 5,000 Sq. Ft.
- 4
- 5

- 2,000 - 2,500 Sq. Ft.
- 6
- 2

- 3
- 2

- 4
- 2

- 1456 Sq. Ft.
- 3
- 2

- 1,100 - 1,500 Sq. Ft.
- 2
- 2
Listing information provided in part by the Toronto Regional Real Estate Board for personal, non-commercial use by viewers of this site and may not be reproduced or redistributed. Copyright © TRREB. All rights reserved.
Information is deemed reliable but is not guaranteed accurate by TRREB®. The information provided herein must only be used by consumers that have a bona fide interest in the purchase, sale, or lease of real estate.








