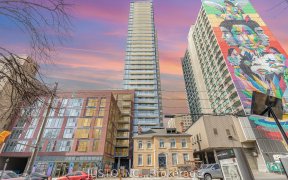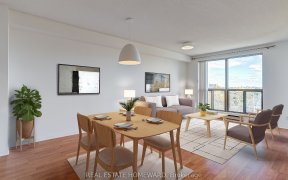
1305 - 308 Jarvis St
Jarvis St, Downtown Toronto, Toronto, ON, M5A 2P2



Be Proud To Be The First Resident Ever In This Brand Newly Built JAC Condos, 700 Sqf Sun Filled Corner Suite W/ Practical 2+1 Brs, 2 Full Baths & 2 Good Sized Balconies! Upgraded All Wide-Plank Laminate Thruout, All Integrated Or B/I Appliances In Modern High Gloss & Matt Contrasting Cabinet, Quartz Counter Top & Matching Backsplash...
Be Proud To Be The First Resident Ever In This Brand Newly Built JAC Condos, 700 Sqf Sun Filled Corner Suite W/ Practical 2+1 Brs, 2 Full Baths & 2 Good Sized Balconies! Upgraded All Wide-Plank Laminate Thruout, All Integrated Or B/I Appliances In Modern High Gloss & Matt Contrasting Cabinet, Quartz Counter Top & Matching Backsplash Illuminated By Hidden Under-Cabinet LED Light Strips, Pot & Track Light Over Kitchen, Frameless Glass Dr Shower In 3 Pcs Ensuite Primary Br, 2nd Br Walk Out To Secondary Balcony, Sizable Den For Multiple Purposes, Selected Backlit Mirrors, One Piece Toilets & All The Other Bath Fixtures. Within Steps To TMU, College Subway Station, Hospitals, Eaton Centre & More.
Property Details
Size
Parking
Build
Heating & Cooling
Ownership Details
Ownership
Condo Policies
Taxes
Condo Fee
Source
Listing Brokerage
For Sale Nearby
Sold Nearby

- 2,000 - 2,500 Sq. Ft.
- 4
- 3

- 700 - 799 Sq. Ft.
- 1
- 2

- 1
- 1

- 1
- 1

- 1
- 1

- 1
- 1

- 700 - 799 Sq. Ft.
- 1
- 1

- 1
- 1
Listing information provided in part by the Toronto Regional Real Estate Board for personal, non-commercial use by viewers of this site and may not be reproduced or redistributed. Copyright © TRREB. All rights reserved.
Information is deemed reliable but is not guaranteed accurate by TRREB®. The information provided herein must only be used by consumers that have a bona fide interest in the purchase, sale, or lease of real estate.







